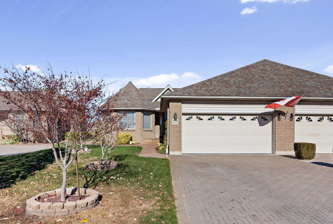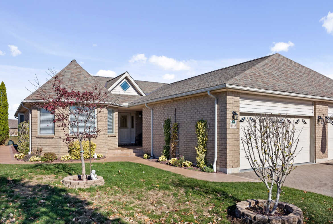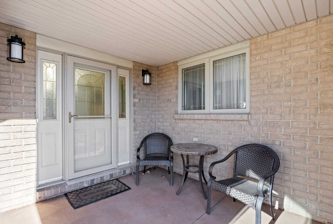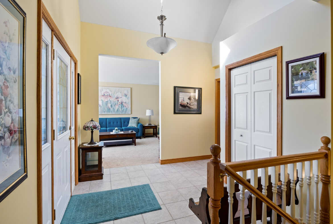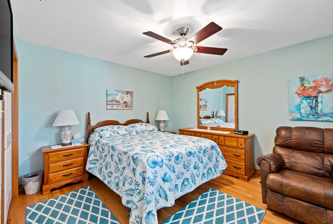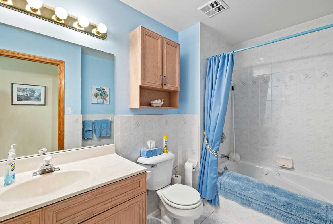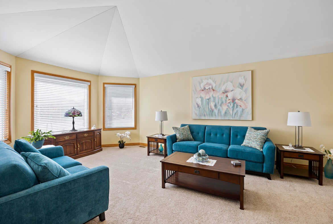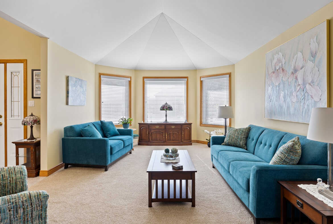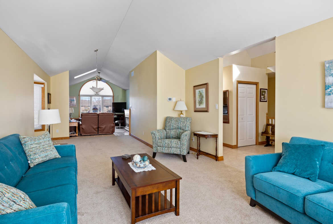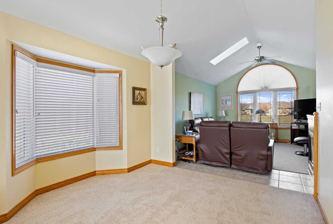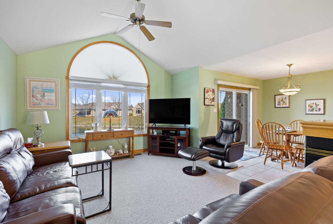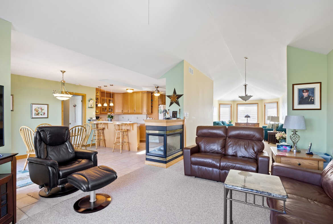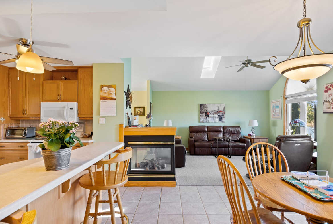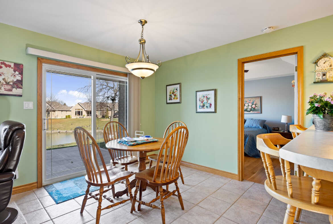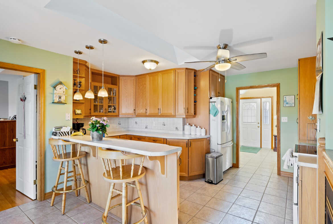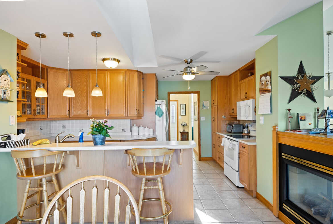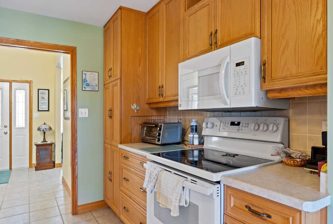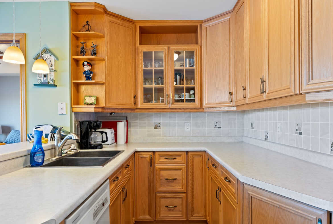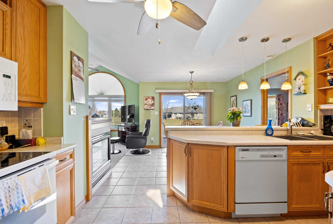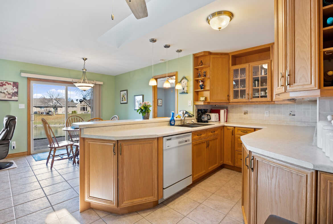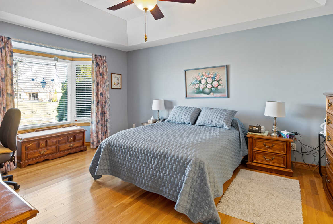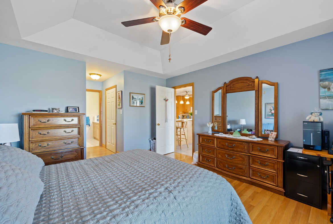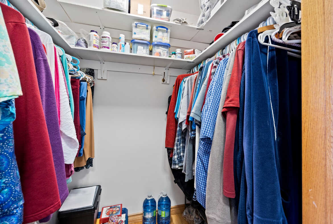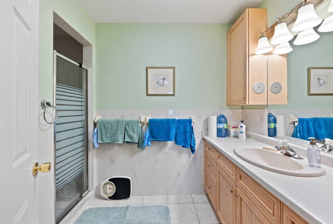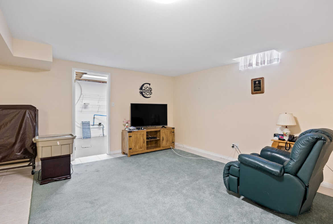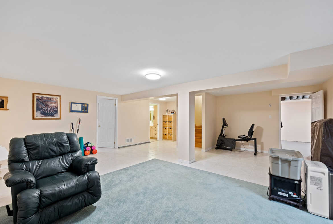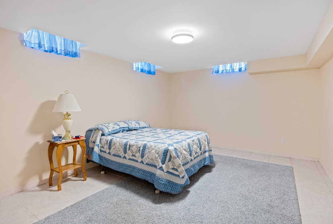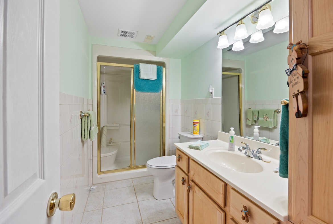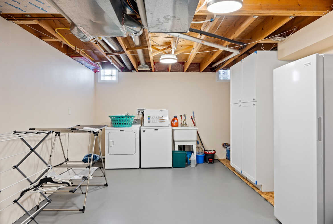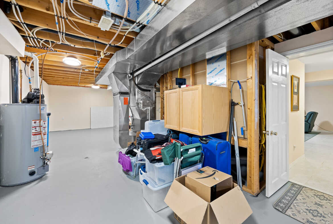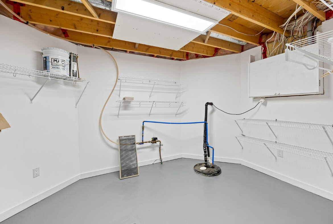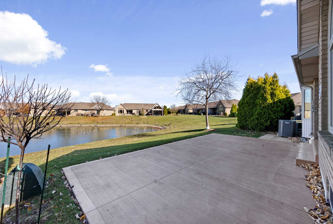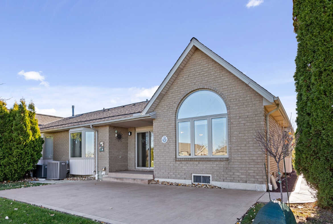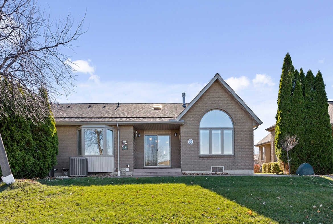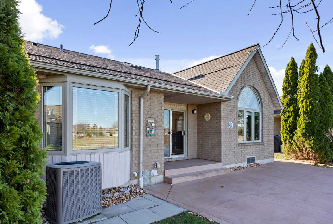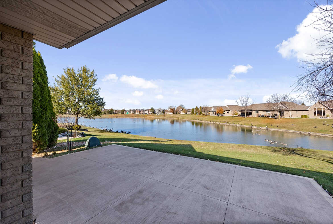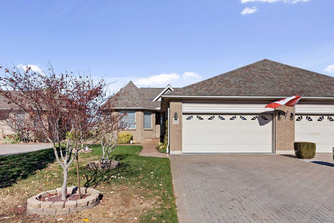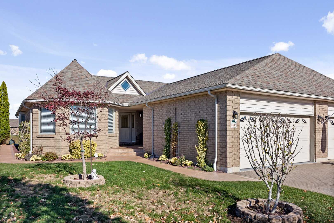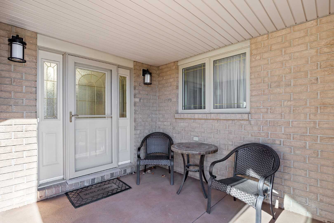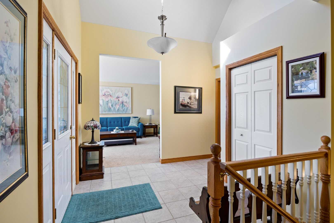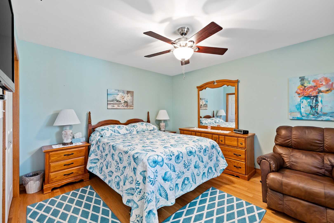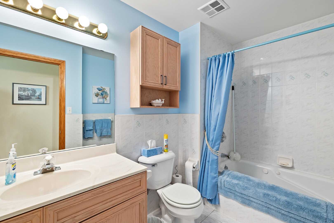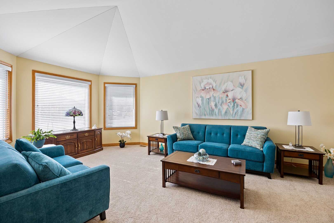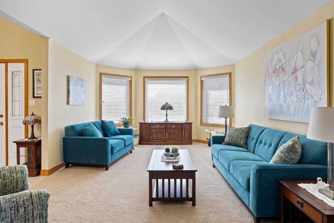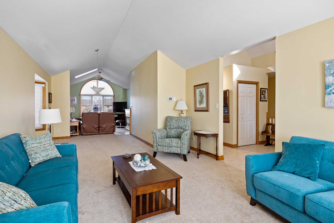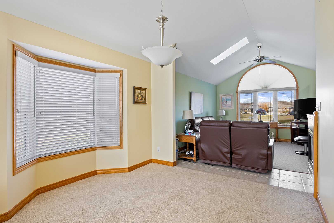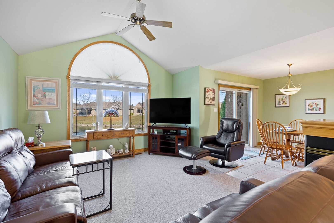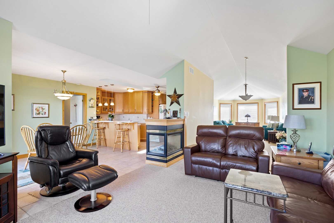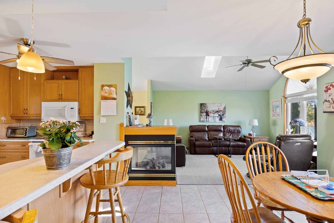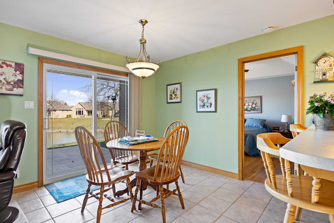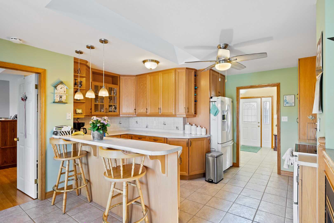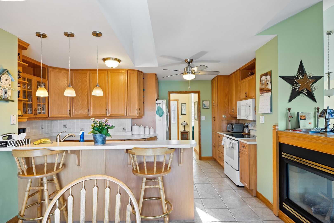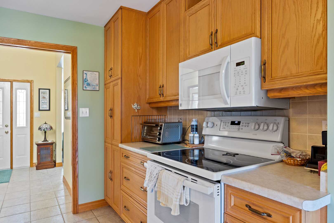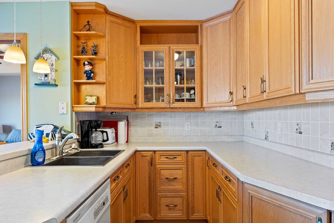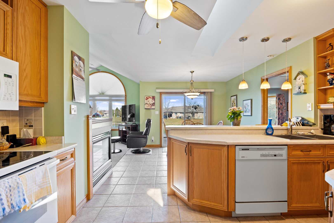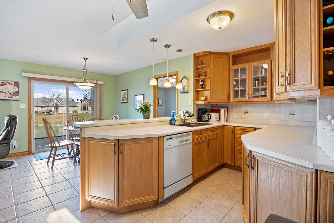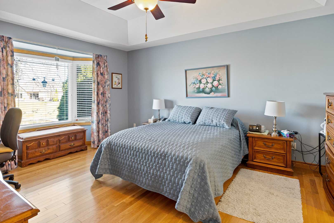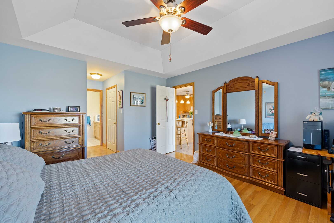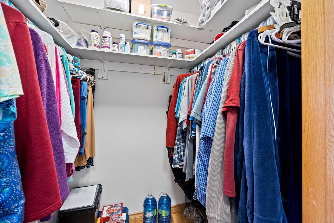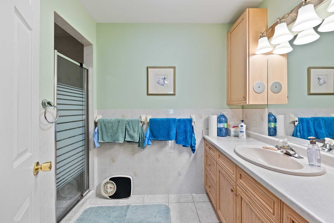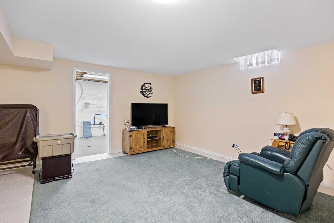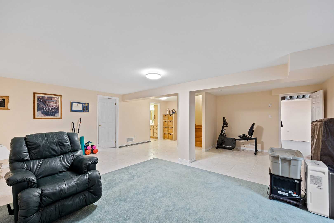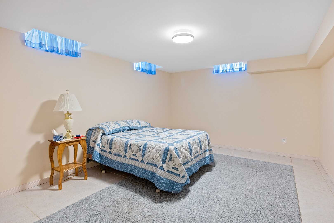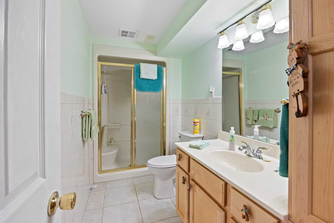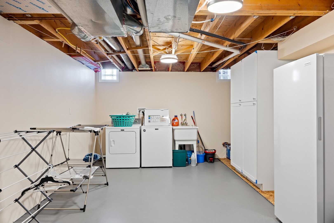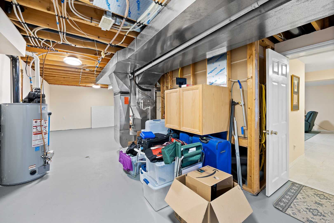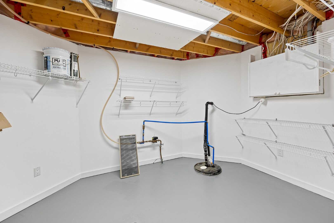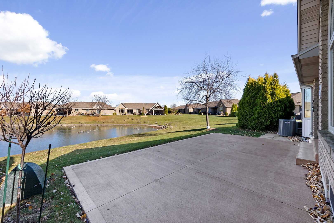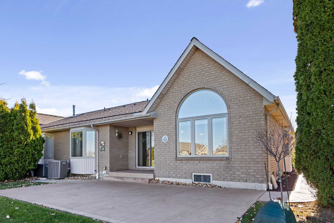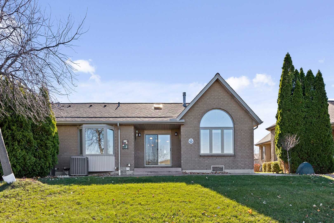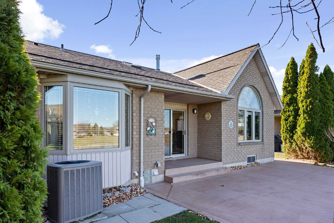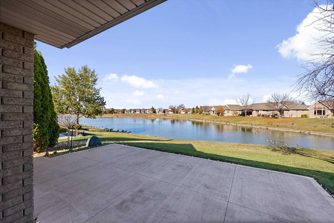Description
SOUTHWOOD LAKES TOWNHOME NOW AVAILABLE! THIS APPROX 1800 SQ FT (IGUIDE) 3 BDRM, 3 BATH UNIT IS READY FOR YOU TO MOVE RIGHT IN AND ENJOY THE WATERVIEWS OF WOLFE LAKE FROM THE LARGE WINDOWS OR ON YOUR BEAUTIFUL PATIO. MAINTENANCE FREE LIVING AT ITS FINEST. UPDATED ROOF (2014 APPROX), FURNACE/AC (2014 APPROX), SUMP PUMP AND BACK FLOW VALVE (2015 AND 2016 APPROX). MOSTLY UPDATED APPLIANCES. BRIGHT INTERIOR WITH HIGH CEILINGS AND LARGE ROOMS. SPEND YOUR DAYS ENJOYING THE LAKE WHILE THE TOWNHOME ASSOC TAKES CARE OF THE ROOF, SNOW, GRASS AND SO MUCH MORE. FRIDGE/STOVE/MICROWAVE/WASHER/DRYER ALL REMAIN. SPRINKLER SYSTEM. MOSTLY FINISHED LOWER LEVEL WITH PLENTY OF STORAGE TOO. TWO CAR GARAGE. ALL SITUATED IN BEAUTIFUL SOUTHWOOD LAKES, CLOSE TO ALL CONVENIENCES, SCHOOLS, 401 WITH TRAILS TO ENJOY. FLEXIBLE POSSESSION. MONTHLY FEES APPROX $248. SELLER MAY ACCEPT OR DECLINE ANY OFFER
CLICK HERE FOR NEIGBHOURHOOD REPORT
Property Details |
|
||||||
|
||||||
Total Above Grade Floor Area, Main Building
|
||||||
| Interior Area: 1606.80 sq ft Exterior Area: 1810.52 sq ft |
||||||
Total Above Grade Floor Area, Garage
|
||||||
| Excluded Area: 461.03 sq ft | ||||||
|
Note: For explanation of floor area calculations and method of measurement please see https://youriguide.com/measure/. Floor areas include footprint area of interior walls. All displayed floor areas are rounded to two decimal places. Total area is computed before rounding and may not equal to sum of displayed floor areas. |
Property Documents
Details
- Price: $659,900
- Bedrooms: 2+1
- Bathrooms: 3 FULL
- Garage: YES, AUTO DOOR OPENER
- Garage Size: DOUBLE
- Year Built: 1999
- Property Type: Residential
- Property Status: Sold
- Approx Age: 23
- Approx Lot Size: 44.44 X 140.03 FT
- Approx Taxes: 5227.60
- Posession: IMM-60 DAYS
- Sewer Type: SANITARY CONNECTED
- Water Supply: MUNICIPAL
- Parking: DOUBLE DRIVE, FRONT DRIVE, INTERLOCK
- Exterior Finish: BRICK
- Foundation: CONCRETE
- Basement: FULL
- Basement Development: MOSTLY FINISHED
- Heating & Air Conditioning: FORCED AIR, CENTRAL AIR, FURNACE (2014 APPROX)
- Fuel: GAS
- Flooring: HARDWOOD, CARPET, CERAMIC
- Hot Water Tank: OWNED (2014 APPROX)
- Outdoor Features: PATIO, SPRINKLERS, WATERVIEW, WALKING TRAILS
- Fireplaces: ONE (DOUBLE SIDED)
- Fireplace Fuel: GAS
- Site Influences: WATERVIEW OF WOLFE LAKE, CLOSE TO 401, ALL CONVENIENCES
- Indoor Features: HIGH CEILINGS, HARDWOOD FLOORS, DOUBLE CLOSETS, FRIDGE (UPSTAIRS), STOVE, MICROWAVE, DISHWASHER, WASHER, DRYER
- Approx Square Footage: 1800 (IGUIDE)
- Property Offered Is: FREEHOLD
- Additional Information: SUMP PUMP AND BACKWATER VALVE (2015, 2016 APPROX), ROOF 2014 (APPROX)
- MLS Number: 22025046
- Neighbourhood: SOUTHWOOD LAKES
- Directions: WALKER TO NORTH TALBOT TO SOUTHWOOD LAKES BLVD TO IMPERIAL
- Townhome Fee: 248/MTH
- Townhome Fee Includes: SNOW, GRASS, ROOF, INTERLOCK
360° Virtual Tour
Address
- City Windsor
- State/county Ontario
- Area South Windsor

