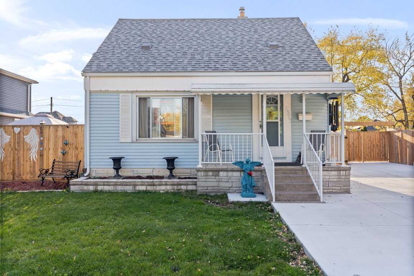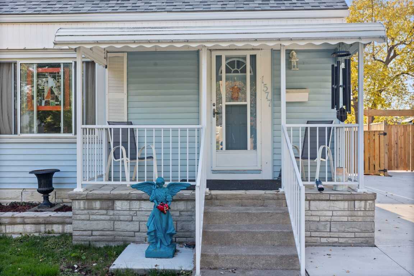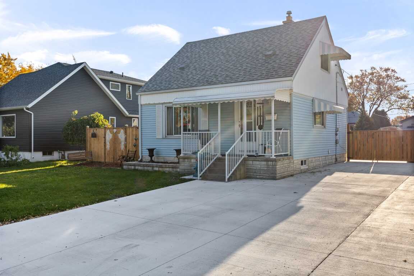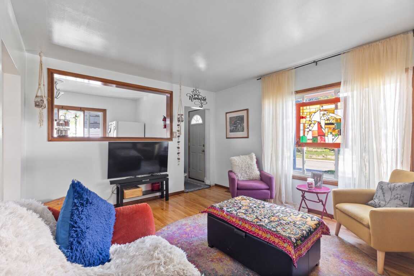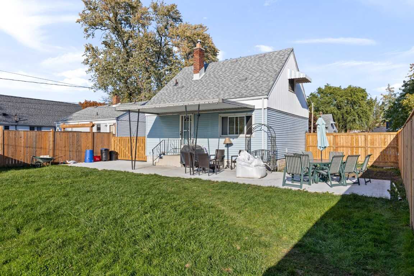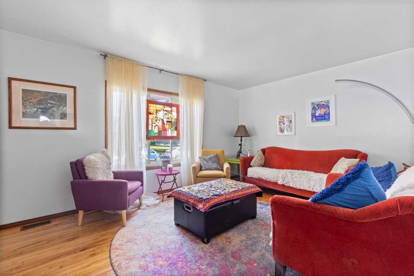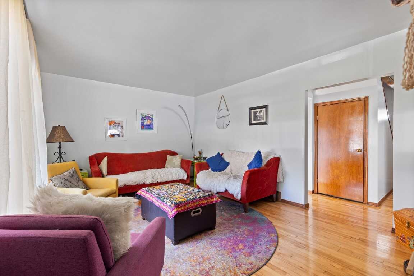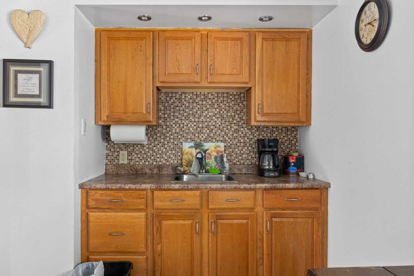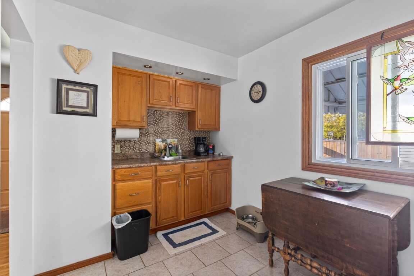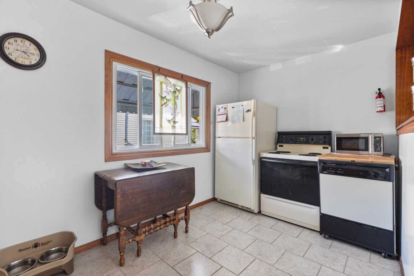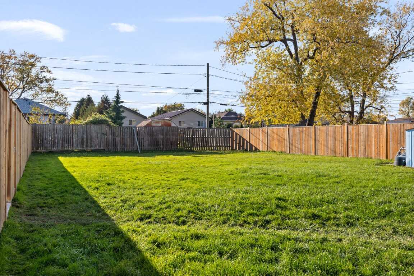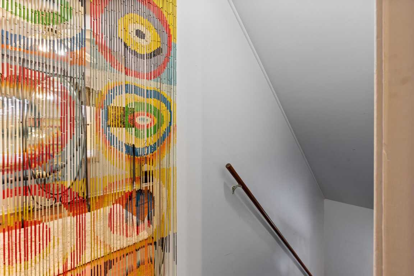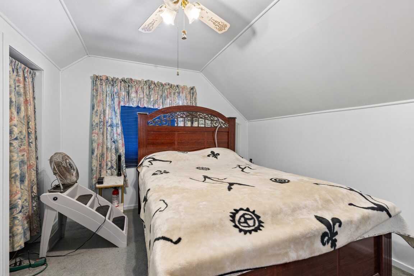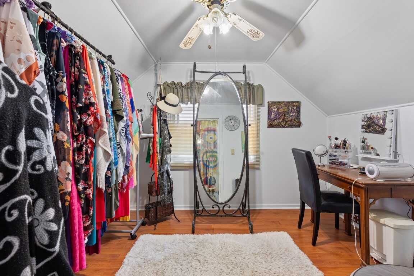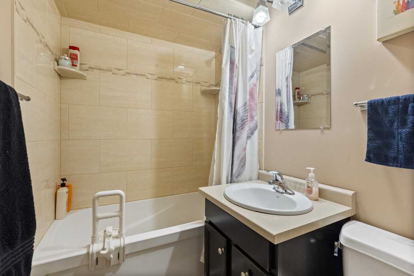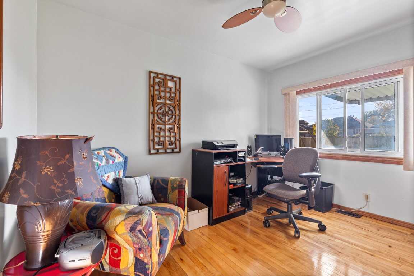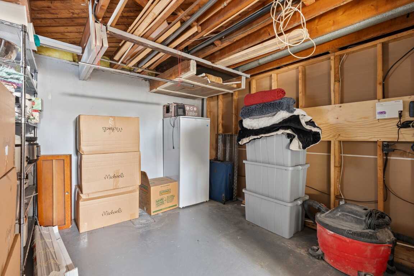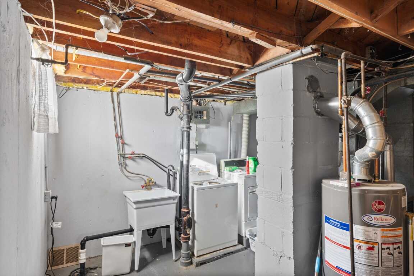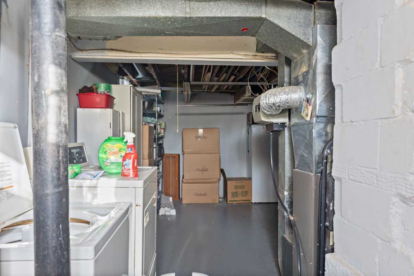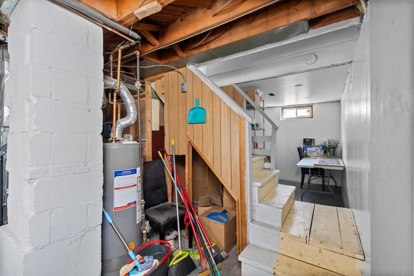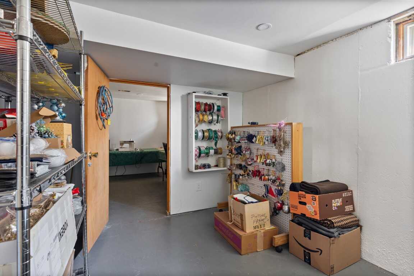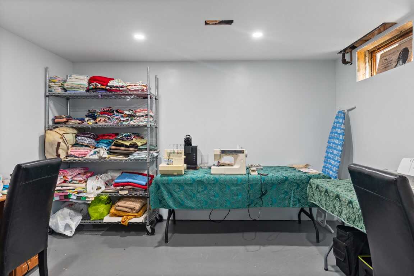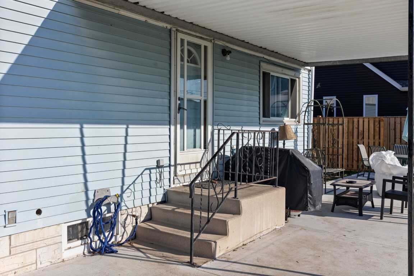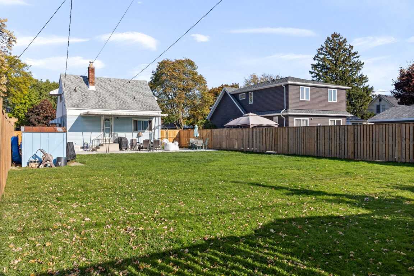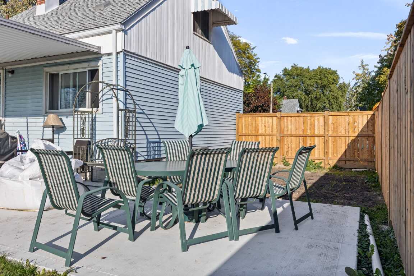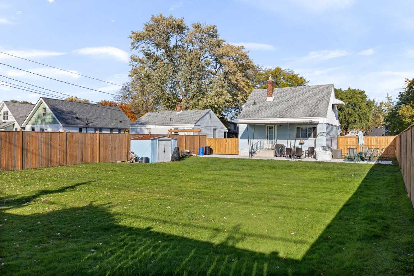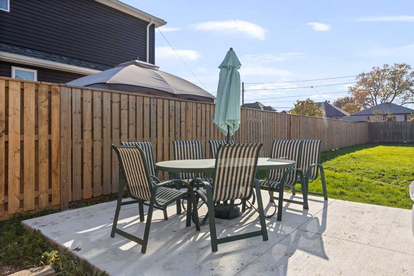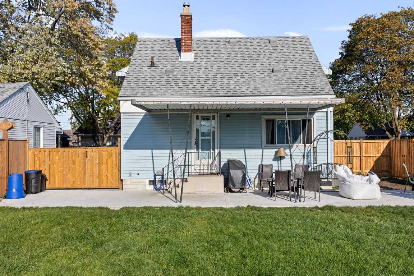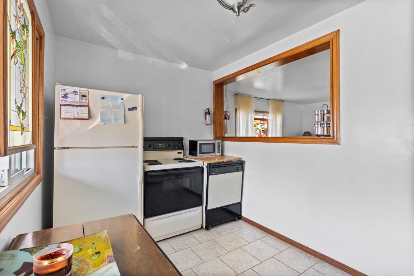Description
Welcome to 1577 Bernard in the heart of East Windsor. This lovely cared for one & half storey home offers main floor living room, kitchen, full bath, bedroom. Upstairs has 2 bedrooms (1 being used as dressing room). Full basement with storage, area for family room just need flooring & craft room. New driveway patio in back, fence, home fully painted & basement drywalled in 2023. Large private backyard to relax and enjoy those beautiful summer days. Close to parks, schools, shopping, & all conveniences. Shed and riding lower inside stay ( as is condition). Stone in backyard is for play area at side of house. (seller leaving stone for buyer). Seller reserves the right to accept or reject any & all offers. All appliances stay (as is condition).
CLICK HERE FOR REALTOR.CA LISTING
CLICK HERE FOR NEIGHBOURHOOD REPORT
Property Details |
|
|||||
|
|||||
Total Above Grade Floor Area, Main Building
|
|||||
| Interior Area: 864.08 sq ft Excluded Area: 15.93 sq ft Exterior Area: 1017.62 sq ft |
|||||
|
Note: For explanation of floor area calculations and method of measurement please see https://youriguide.com/measure/. Floor areas include footprint area of interior walls. All displayed floor areas are rounded to two decimal places. Total area is computed before rounding and may not equal to sum of displayed floor areas. |
Property Documents
Details
- Price: $350,000
- Bedrooms: 3
- Bathroom: 1
- Year Built: 1948
- Property Type: Residential
- Property Status: For Sale, NEW, Sold
- Approx Age: 75
- Approx Lot Size: 52.5 X 149
- Approx Taxes: 2,288.80
- Posession: 30 DAYS
- Sewer Type: SANITARY
- Water Supply: MUNCIPAL
- Parking: FRONT DRIVEWAY, CONCRETE DRIVEWAY
- Exterior Finish: SIDING
- Foundation: BLOCK
- Basement: FULL
- Basement Development: PARTIALLY FINISHED (DRYWALLED)
- Heating & Air Conditioning: FORCED AIR, CENTRAL AIR, FURNACE
- Fuel: GAS
- Flooring: HARDWOOD, LAMINATE, CARPET
- Hot Water Tank: RENTED
- Outdoor Features: FENCED YARD, PATIO, SHED, COVERED PORCH, RIDING LAWN MOWER (AS IS)
- Site Influences: CLOSE TO ALL CONVENIENCES, BUS ROUTES, PARK
- Indoor Features: FRIDGE, STOVE, DISHWASHER, WASHER, DRYER (AS IS)
- Approx Square Footage: 1017 (IGUIDE)
- MLS Number: 23021806
- Neighbourhood: CENTRAL WINDSOR
- Directions: TECUMSEH RD TO BERNARD (WEST OF PILETTE)
360° Virtual Tour
Video
Address
Open on Google Maps- Address 1577 BERNARD
- City Windsor
- State/county Ontario
- Zip/Postal Code N8Y 1Z6
- Area Central Windsor

