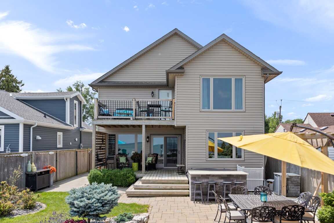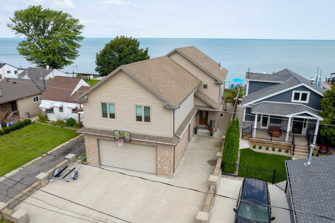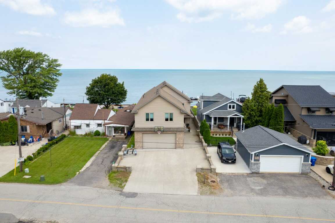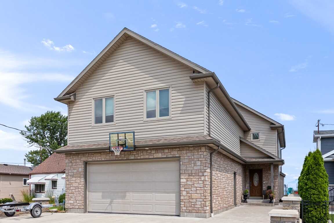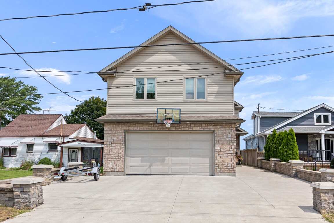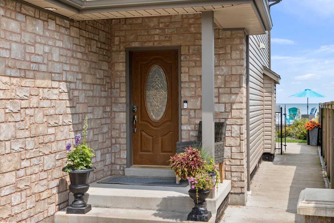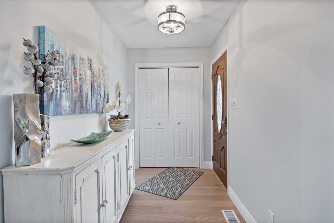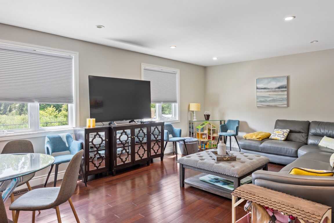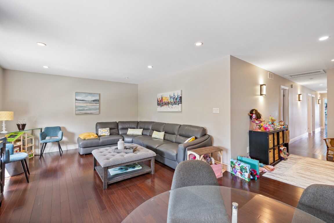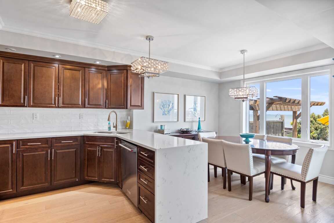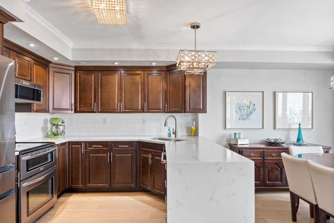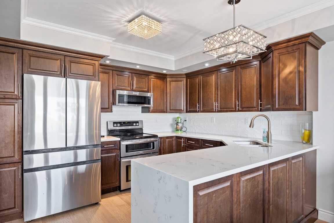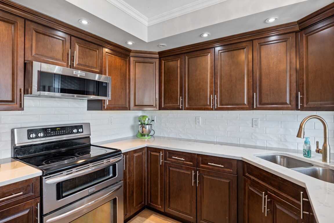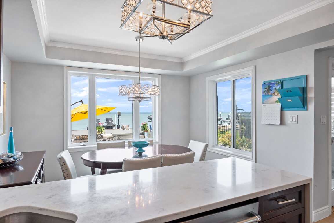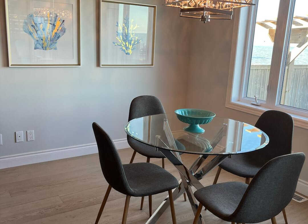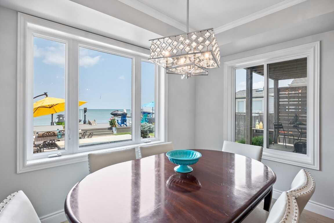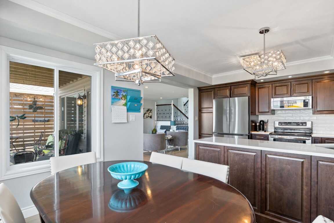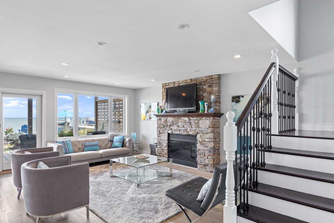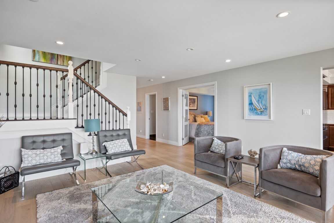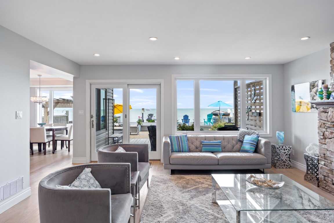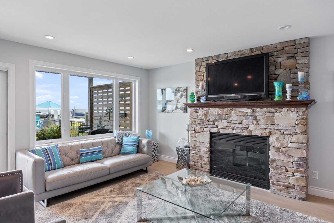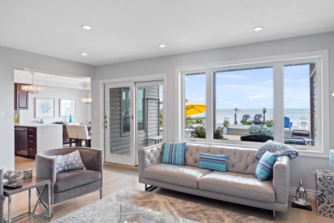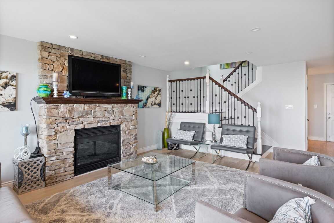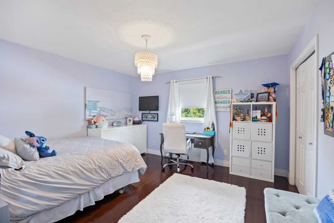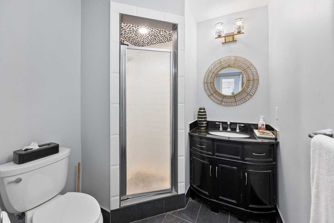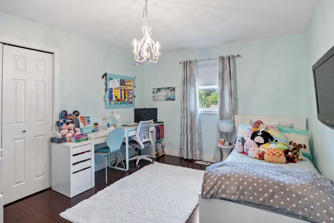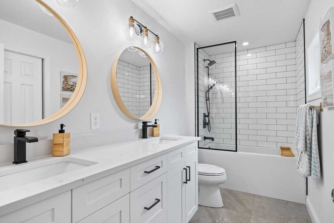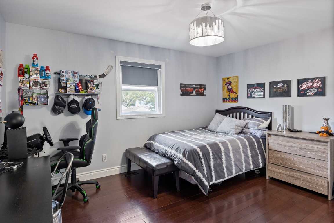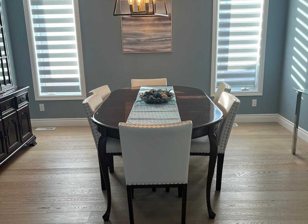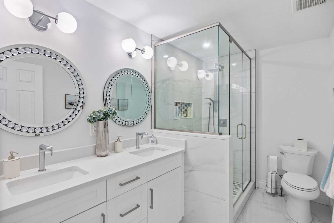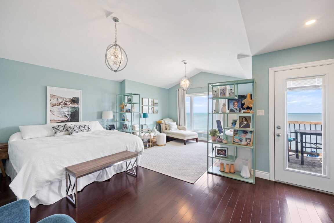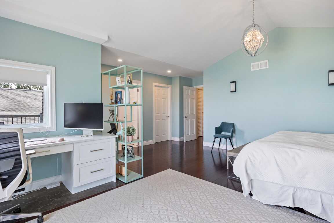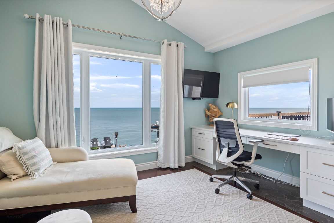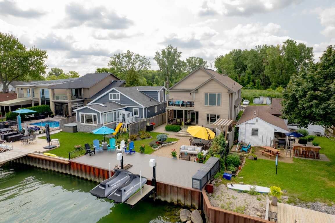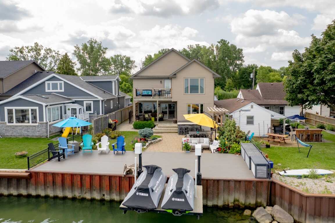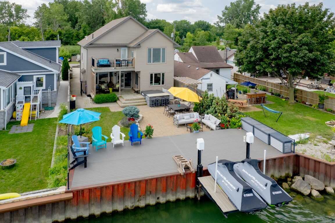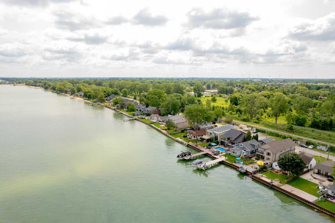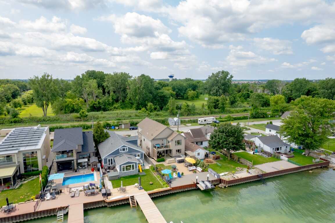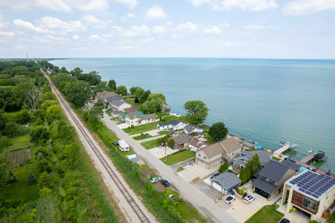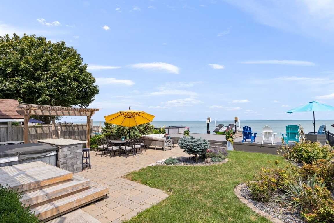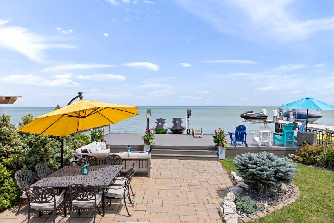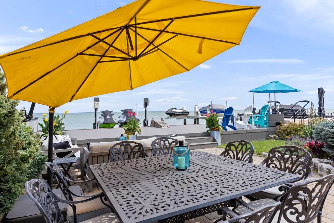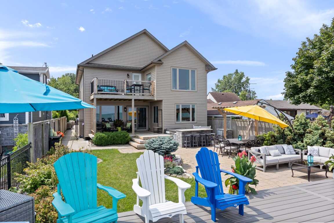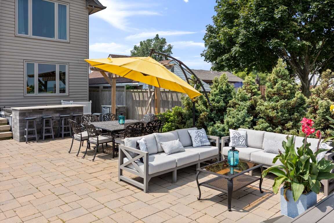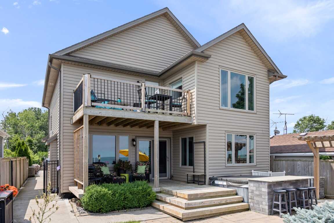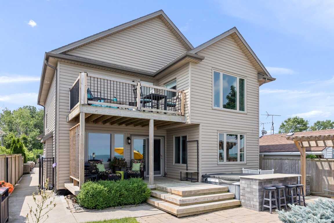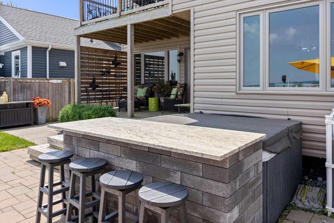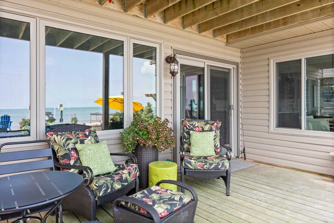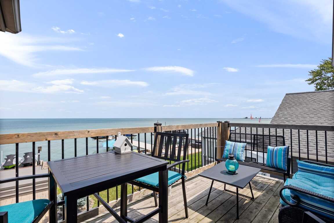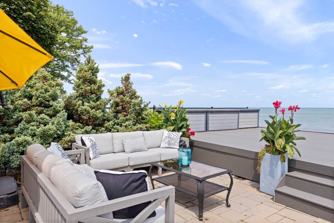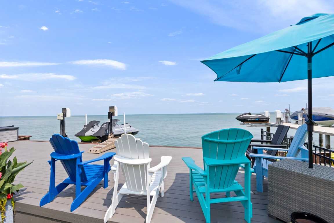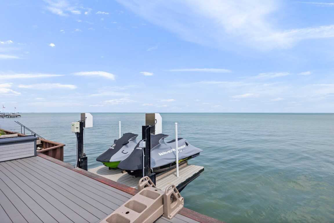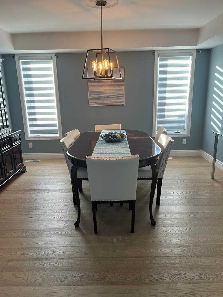Description
WATERFRONT GEM! Its time to fulfill your dreams of living on the water this summer . This custom built 2 storey home is situated on prime lakefront lot w/ stunning panoramic views from your decks and master bedroom balcony. This beautifully updated home is APPROX 11 YEARS OLD & 3000 SQ FT WITH OPEN CONCEPT MAIN FLOOR, IDEAL FOR ENTERTAINING OR JUST SITTING AND RELAXING AND TAKING IN THE VIEWS. Spacious KITCHEN w/LOTS OF CABINETS & EATING AREA, FAMILY ROOM W/GAS FIREPLACE; BOTH W/STUNNING WATER VIEWS. APPLIANCES REMAIN, DINING ROOM W/ FRENCH DOORS ( CURRENTLY USED AS MAIN FLOOR BEDROOM),MAIN FLOOR FULL BATH, ATTACHED 2 CAR GARAGE W/INSIDE ACCESS ( HEATED, 22×35 WITH LOTS OF STORAGE, ROOM FOR WORK SHOP, USED AS MUD ROOM AREA), LOVELY FOYER TO GREET YOUR GUESTS. UPSTAIRS OFFERS 4 LARGE BEDROOMS, 2 RENOVATED BATHS EACH W/ DOUBLE SINKS (MASTER W/LAVISH ENSUITE ) & LAUNDRY! LARGE MASTER BEDROOM W/ PANORAMIC VIEWS, WALK-IN CLOSET, YOUR OWN SITTING ROOM/ W OFFICE LARGE BALCONY TO ENJOY YOUR MORNING COFFEE! EXTRA LARGE FAMILY/GAMES ROOM W/ PLAY AREA (21’10” x 23’5″) . PATIO DOOR OFF KITCHEN TO BACK COVERED PORCH W/ AMAZING VIEWS. HOT TUB, PATIO W/ BAR, WATER FRONT DECK PLATFORM W/ ELECTONIC LIFT FOR 2 PERSON WATERCRAFTS. NOTHING TO DO BUT MOVE-IN AND ENJOY YOUR SUMMER ON THE LAKE! FLEXIBLE POSSESSION. PLEASE SEE LIST OF UPDATES IN DOCS. 24- 48 HOUR NOTICE FOR ALL VIEWINGS. ALL OFFERS TO BE IRREVOCABLE FOR 24 HOURS
CLICK HERE FOR NEIGHBOURHOOD REPORT
Property Details |
|
||||
|
||||
Total Above Grade Floor Area, Main Building
|
||||
| Interior Area: 2739.72 sq ft Excluded Area: 855.13 sq ft Exterior Area: 3091.18 sq ft |
||||
|
Note: For explanation of floor area calculations and method of measurement please see https://youriguide.com/measure/. Floor areas include footprint area of interior walls. All displayed floor areas are rounded to two decimal places. Total area is computed before rounding and may not equal to sum of displayed floor areas. |
Property Documents
Details
- Price: $1,225,000
- Bedrooms: 4
- Bathrooms: 3 (FULL)
- Garage: ATTACHED, INSIDE ENTRY, HEATED, AUTO DOOR OPENER
- Garage Size: DOUBLE
- Year Built: 2012
- Property Type: Residential, Waterfront
- Property Status: For Sale, NEW, Sold
- Approx Age: 11
- Approx Lot Size: 40.10 X 134.52
- Approx Taxes: 6550
- Posession: 30-90
- Sewer Type: SANITARY CONNECTED
- Water Supply: MUNICIPAL
- Parking: FRONT DRIVEWAY, DOUBLE+ DRIVEWAY
- Exterior Finish: STONE, SIDING
- Foundation: CONCRETE
- Basement: CRAWL
- Heating & Air Conditioning: FORCED AIR, CENTRAL AIR, FURNACE
- Fuel: GAS
- Flooring: CERAMIC, HARDWOOD
- Hot Water Tank: RENTED
- Outdoor Features: WATERFRONT!, LANDSCAPED, PATIO, SUNDECK, BALCONY, COVERED PORCH, BREAKWALL, JET SKI LIFT, HOT TUB, OUTDOOR BAR
- Fireplaces: 1
- Fireplace Fuel: GAS
- Site Influences: WATERFRONT (LAKE ST. CLAIR)
- Indoor Features: FRIDGE, STOVE, DISHWASHER, MICROWAVE, WASHER, DRYER
- Approx Square Footage: 3091 (IGUIDE)
- Additional Information: ULTIMATE WATERFRONT LIVING, NOTHING TO DO
- MLS Number: 24000074
- Neighbourhood: BELLE RIVER
- Directions: E.C. ROW TO ROURKE LINE TO CAILLE (EAST)
360° Virtual Tour
Video
Address
Open on Google Maps- Address 1578 CAILLE
- City Belle River, Lakeshore
- State/county Ontario
- Zip/Postal Code N0R 1A0

