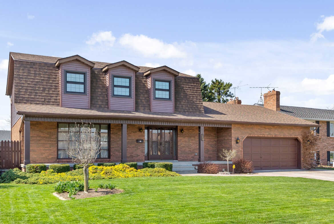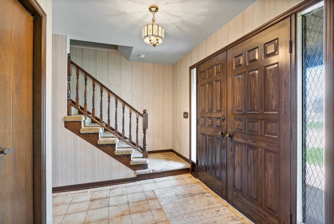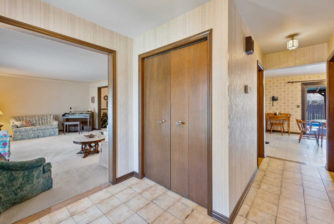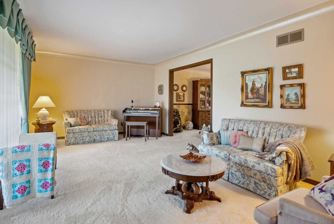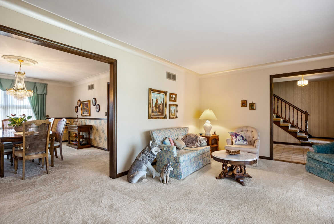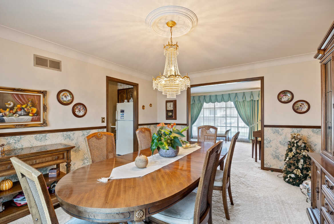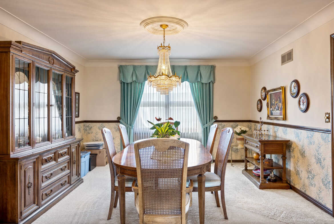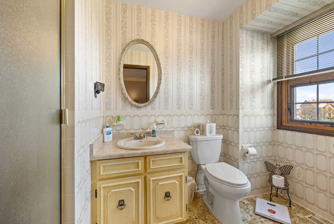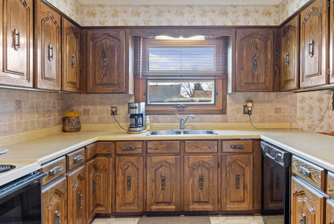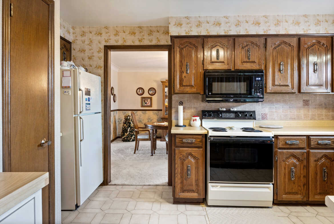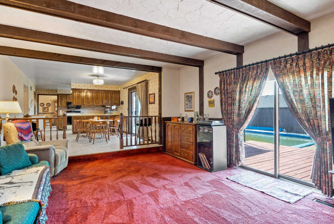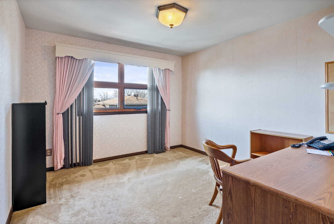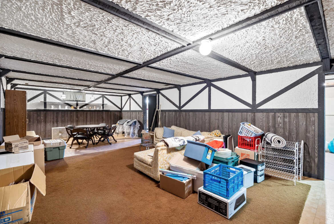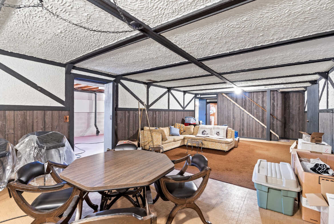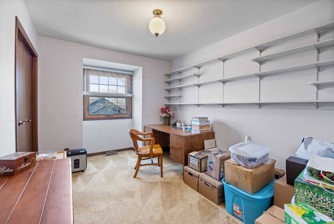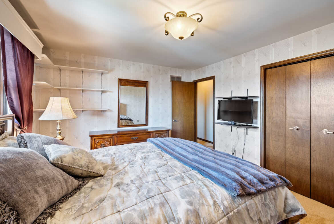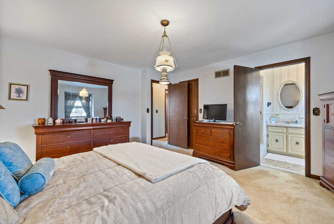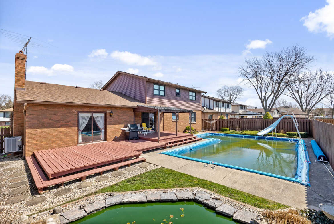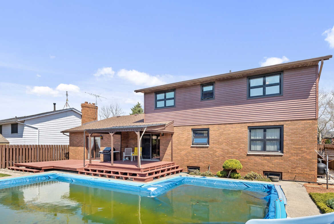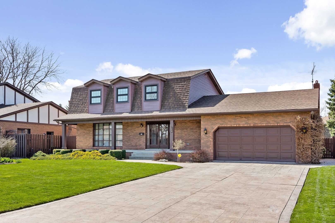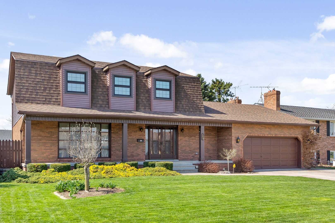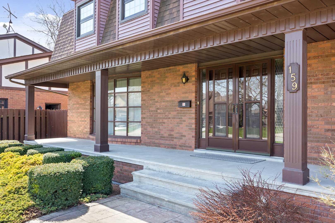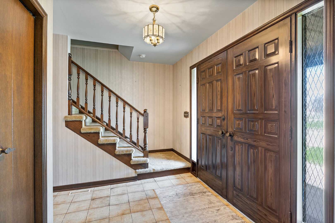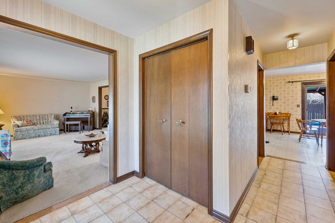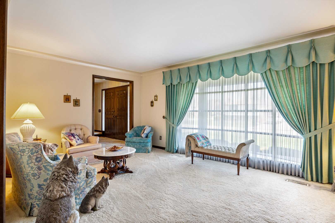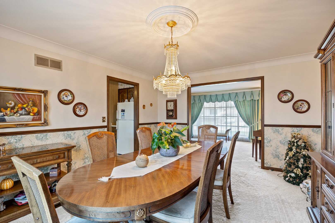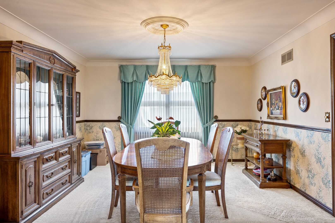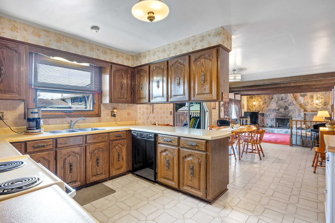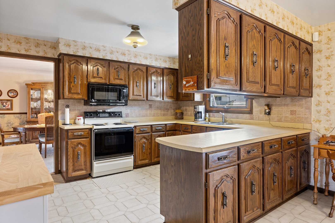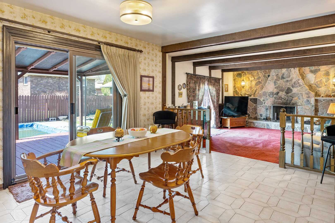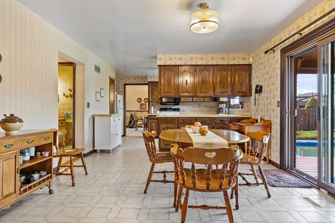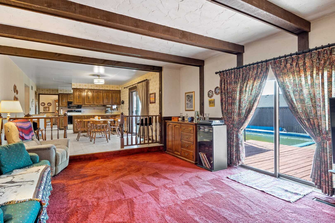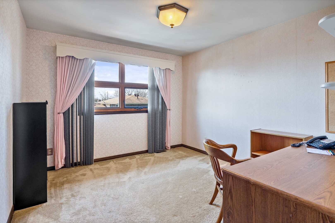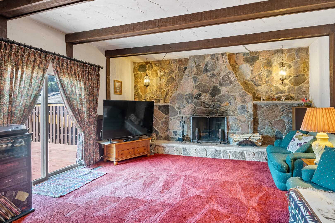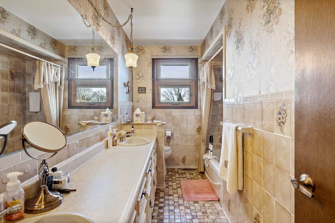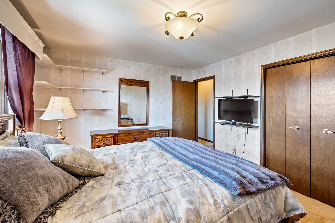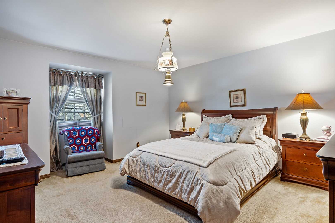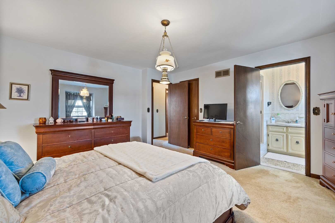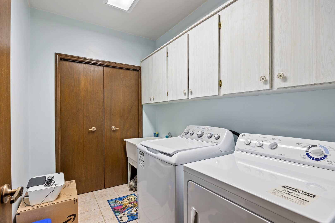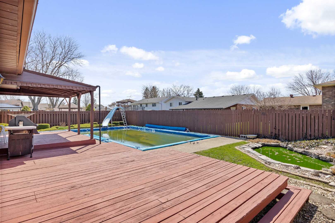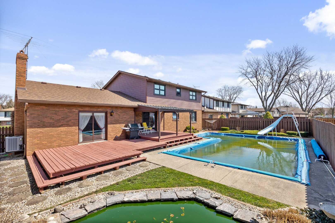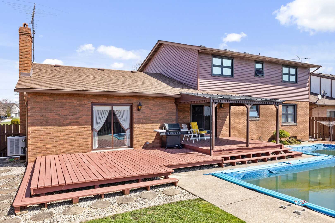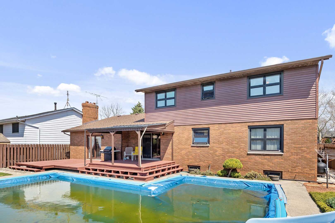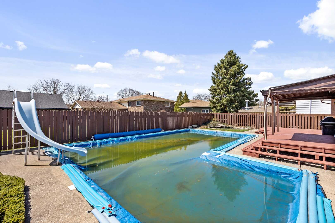Description
WELCOME TO 159 HYDE PARK IN BEAUTIFUL RIVER CANARD. THIS QUIET STREET HAS SO MUCH TO OFFER. CLOSE TO PARKS, SCHOOLS, WILD LIFE AND STUNNING WATER WAYS TO ENJOY THE OUTDOORS THIS SUMMER. THIS PRIDE OF OWNERSHIP 2 STORY HOME OFFERS 4 BDRM, 2.5 BATHS, LIVING AND DINING, LARGE SPRAWLING EAT IN KITCHEN (W/PATIO DOORS TO REAR DECK, INGROUND POOL & POND), EXTRA LARGE FAMILY ROOM W/FIREPLACE. SPACIOUS BASEMENT FOR FINISHING AS YOU WISH. THIS LOVINGLY CARED FOR HOME INSIDE AND OUT BY ORIGINAL OWNER IS A MUST SEE W/APPROX 2600 SQFT + BASEMENT. ALL APPLIANCES IN HOME REMAIN. SELLER HAS THE RIGHT TO ACCEPT OR REJECT ANY OFFER. REQUEST OF SELLER ALL OFFERS WILL BE APRIL 23.
CLICK HERE FOR NEIGHBOURHOOD REPORT
Property Details |
|
|||||
|
|||||
Total Above Grade Floor Area, Main Building
|
|||||
| Interior Area: 2370.08 sq ft Excluded Area: 458.04 sq ft Exterior Area: 2671.76 sq ft |
|||||
|
Note: For explanation of floor area calculations and method of measurement please see https://youriguide.com/measure/. Floor areas include footprint area of interior walls. All displayed floor areas are rounded to two decimal places. Total area is computed before rounding and may not equal to sum of displayed floor areas. |
Property Documents
Details
- Price: $599,900
- Bedrooms: 4
- Bathrooms: 2 FULL, 1 HALF
- Garage: ATTACHED, INSIDE ENTRY, AUTO DOOR OPENER
- Garage Size: DOUBLE
- Year Built: 1980
- Property Type: Residential
- Property Status: Sold
- Approx Age: 43
- Approx Lot Size: 72 X 110
- Approx Taxes: 5300
- Posession: JULY 2023
- Sewer Type: SANITARY CONNECTED
- Water Supply: MUNICIPAL
- Parking: FRONT DRIVEWAY, DOUBLE DRIVEWAY, FINISHED DRIVEWAY
- Exterior Finish: BRICK, SIDING
- Foundation: BLOCK
- Basement: FULL
- Basement Development: UNFINISHED
- Heating & Air Conditioning: FORCED AIR, CENTRAL AIR, FURNACE
- Fuel: GAS
- Flooring: CARPET, CERAMIC
- Hot Water Tank: RENTED
- Outdoor Features: FENCED YARD, COVERED PORCH, SUNDECK, LANDSCAPED, INGROUND POOL, POND, BBQ, TV ANTENNA
- Fireplaces: 1
- Fireplace Fuel: GAS
- Site Influences: QUIET STREET, CLOSE TO SCHOOL, ALL CONVENIENCES
- Indoor Features: 2 FRIDGES, DISHWASHER, MICROWAVE, STOVE, WASHER, DRYER, FREEZER
- Approx Square Footage: 2671 (IGUIDE)
- MLS Number: 23005798
- Neighbourhood: RIVER CANARD
- Directions: N TOWNLINE RD TO CONCESSION 3 TO BENETEAU TO HYDE PARK
360° Virtual Tour
Video
Address
Open on Google Maps- Address 159 HYDE PARK
- City Amherstburg
- State/county Ontario
- Zip/Postal Code N9J 2W6


