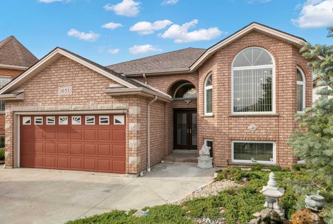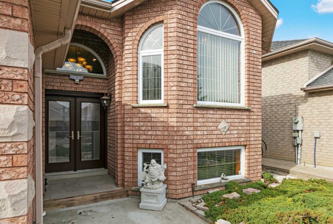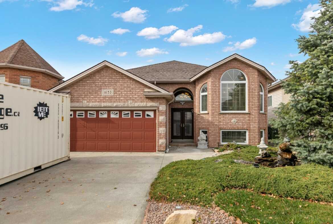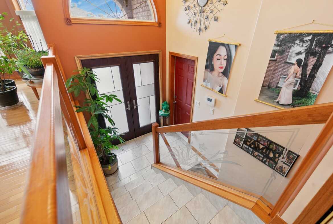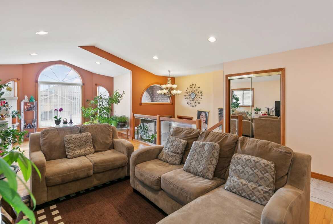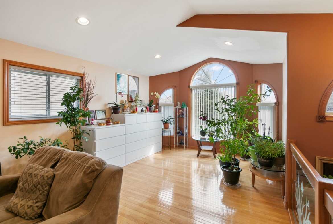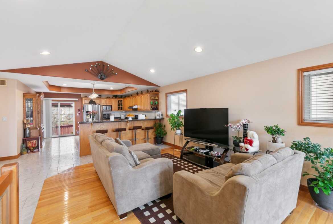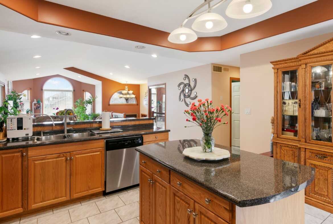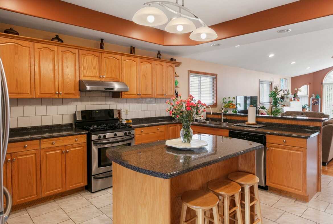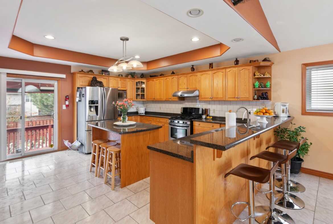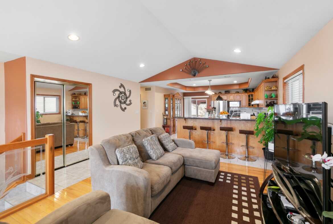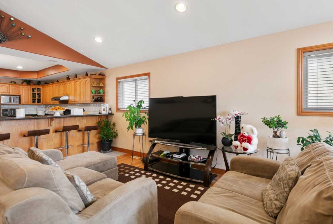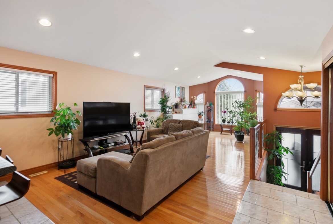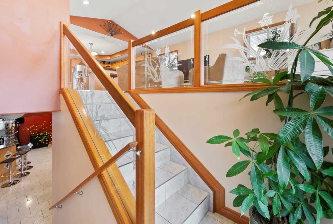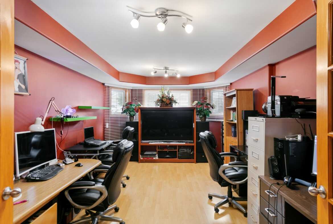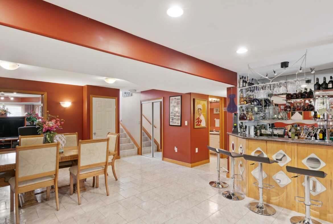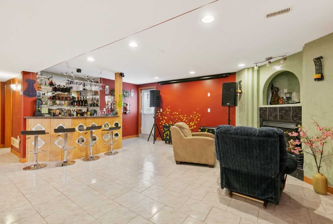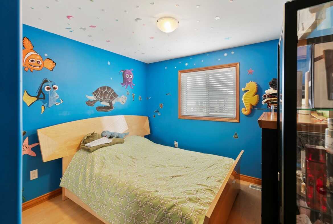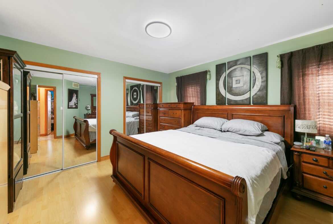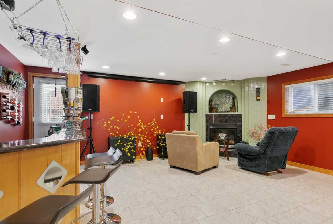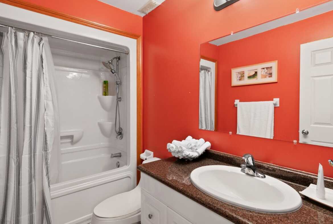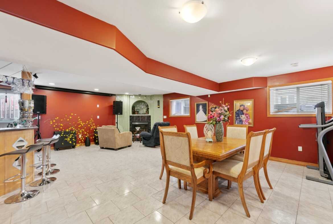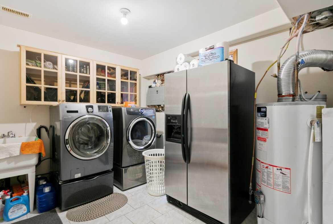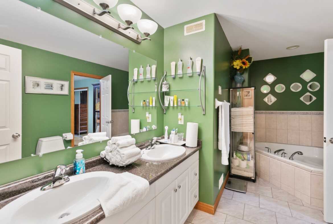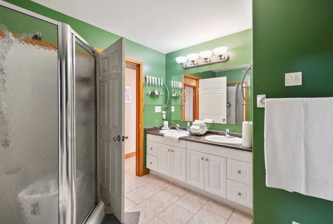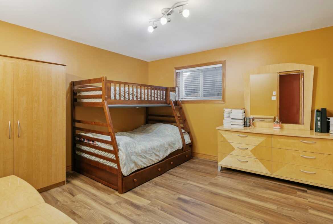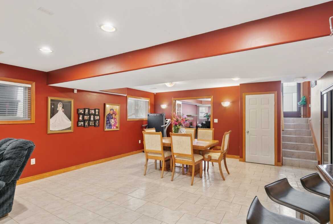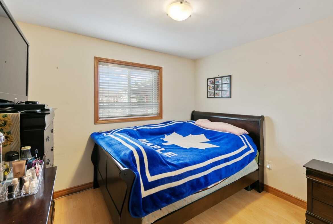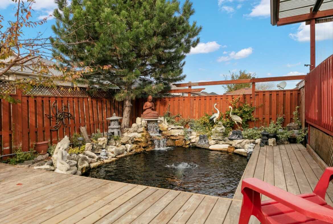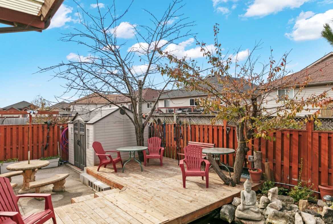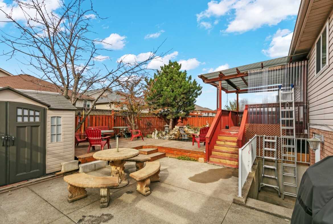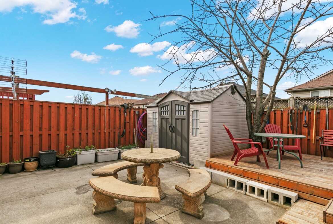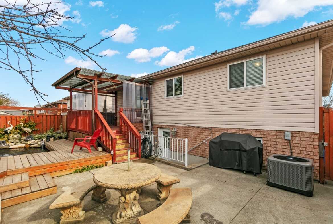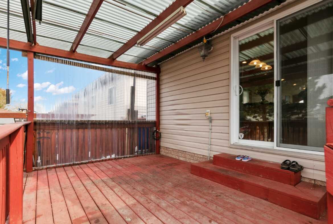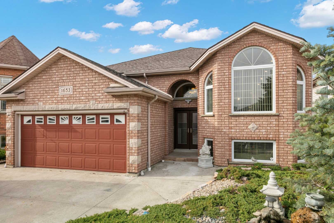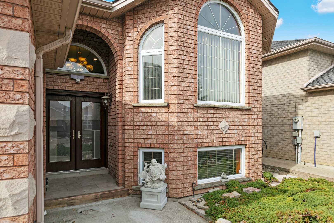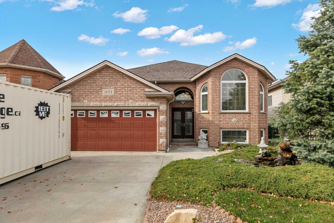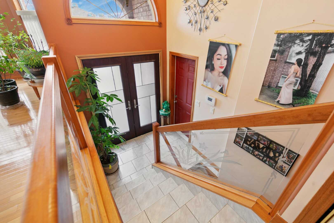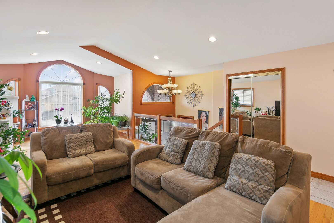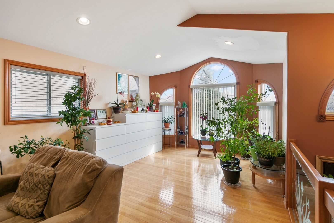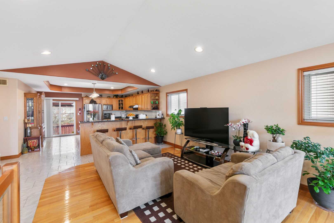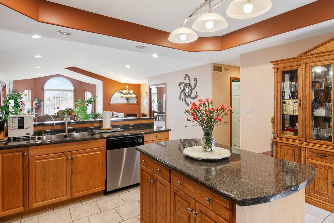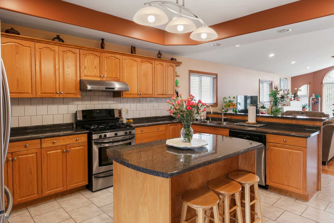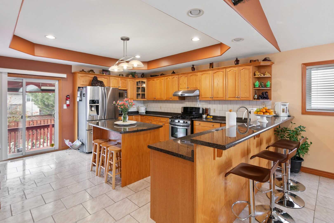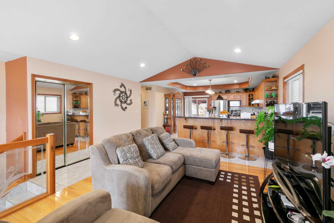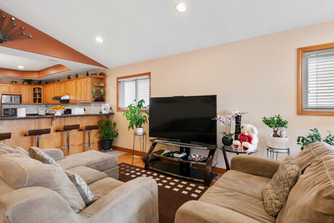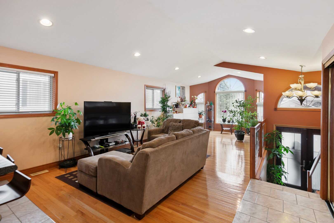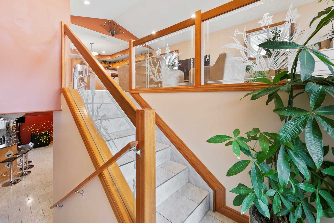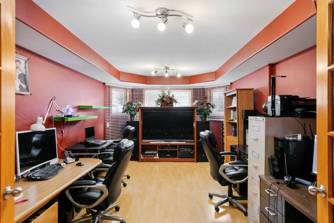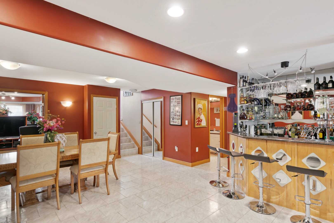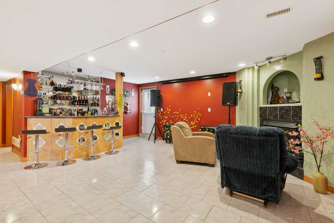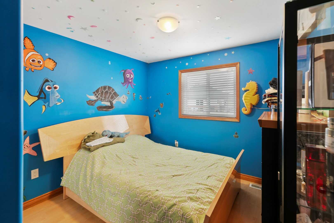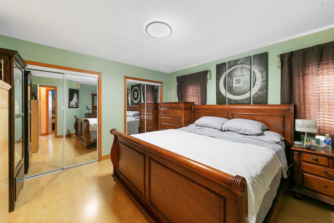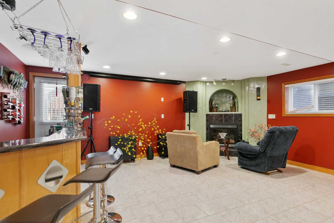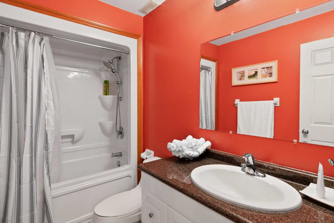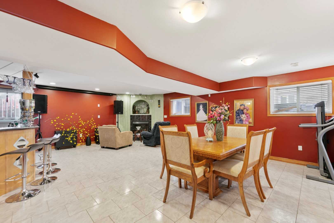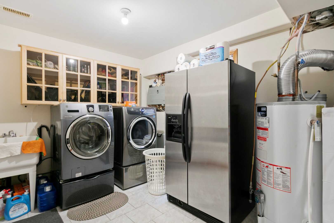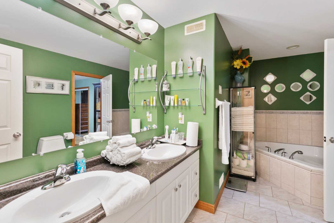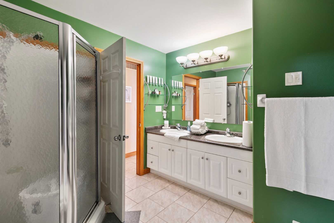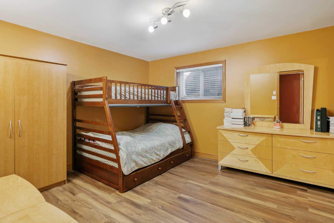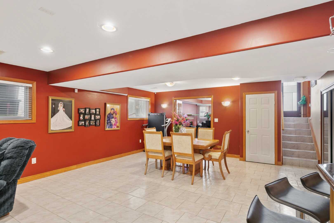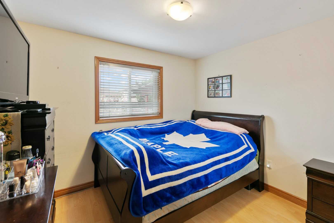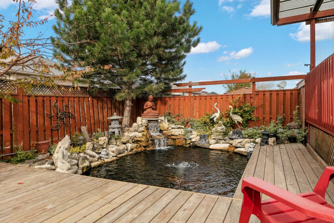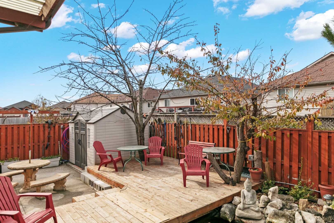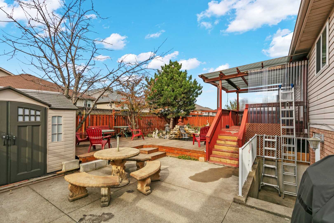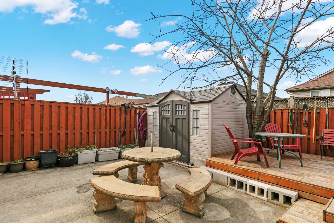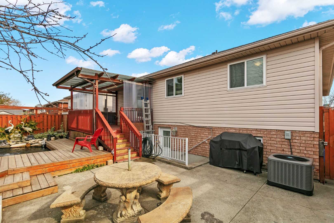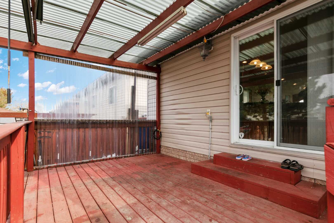1653 MERIDIAN
Featured
Sold
Raised Ranch
1653 MERIDIAN
Windsor, 298, Walker Road, Hiram Walkers, Windsor, Southwestern Ontario, Ontario, N8Y 2M9, Canada
Description
THIS STUNNING RAISED RANCH ON A QUIET SOUTH WINDSOR STREET IS A MUST VIEW. LARGE FOYER GREETS YOU. OPEN CONCEPT LIVING ROOM WITH VAULTED CEILINGS, DINING AREA, KITCHEN with lots of cabinets. PATIO DOOR TO REAR DECK. 3 GOOD SIZE BEDROOMS AND 1 FULL BATH WITH DOUBLE SINKS ON MAIN FLOOR FULLY FINISHED BASEMENT WITH BEAUTIFUL BAR AREA AND FIREPLACE. LARGE OFFICE AND 4TH BEDROOM AND FULL BATH. BASEMENT HAS GRADE ENTRANCE TO YARD WITH PATIO AND DECK WITH POND. ALL APPLIANCES REMAIN. (EXCEPT FRIDGE AND LAUNDRY ROOM). NEW AC AND NEW FRONT DOOR. FLEXIBLE CLOSING DATE or DEC 18, 2020. SELLER RESERVES THE RIGHT TO ACCEPT OR DECLINE ANY AND ALL OFFERS. (CAMERAS AND ALARM AND PROJECTOR NOT INCLUDED).
Property Details |
|
||||
|
||||
Total Above Grade Floor Area
|
||||
| Main Building Interior: 1319 sq ft Main Building Excluded: 351 sq ft Main Building Exterior: 1483 sq ft |
||||
|
Note: For explanation of floor area calculations and method of measurement please see https://youriguide.com/measure/. Floor areas include footprint area of interior walls. All displayed floor areas are rounded to nearest integer. Total area is computed before rounding and may not equal to sum of displayed floor areas. |
Property Documents
NEIGHBOURHOOD REPORT
floorplans
Details
- Price: $476,000
- Bedrooms: 3+2
- Bathrooms: 2
- Garage: ATTACHED, INSIDE ENTRY, AUTO DOOR OPENER
- Garage Size: DOUBLE
- Year Built: 2004
- Property Type: Residential
- Property Status: Sold
- Approx Age: 16
- Approx Lot Size: 45.93 x 101.71
- Approx Taxes: 4652.28
- Posession: FLEXIBLE
- Sewer Type: SANITARY
- Water Supply: MUNICIPAL
- Parking: DOUBLE DRIVEWAY, FINISHED DRIVEWAY
- Exterior Finish: BRICK, SIDING
- Foundation: CONCRETE
- Basement: FULL
- Basement Development: FULLY FINISHED
- Heating & Air Conditioning: FORCED AIR, CENTRAL AIR, FURNACE
- Fuel: GAS
- Flooring: CERAMIC, HARDWOOD, LAMINATE
- Hot Water Tank: RENTED
- Outdoor Features: FENCED YARD, SUNDECK, LANDSCAPED, PATIO, POND, GRADE ENTRANCE
- Fireplaces: ONE
- Fireplace Fuel: GAS
- Site Influences: CLOSE TO ALL CONVENIENCES, SCHOOLS, 401
- Indoor Features: DISHWASHER, CATHEDRAL CEILINGS, FRIDGE, STOVE, WASHER, DRYER, WET BAR, CVAC
- Neighbourhood: SOUTH WINDSOR
- Directions: HOLBURN TO MERIDIAN
360° Virtual Tour
Video
Address
Open on Google Maps- Address 1653 MERIDIAN
- City Windsor
- State/county Ontario
- Zip/Postal Code N9G 3E7
- Area South Windsor

