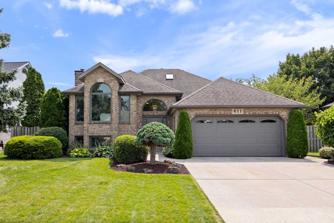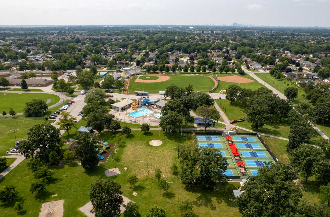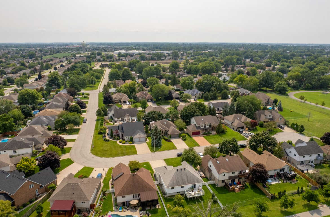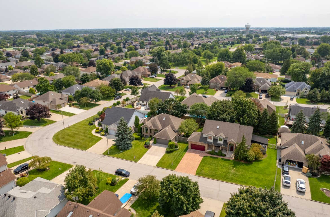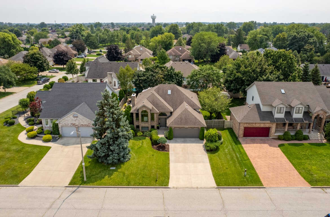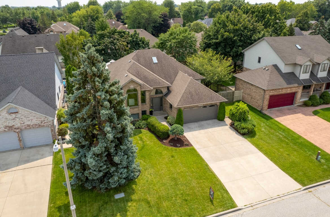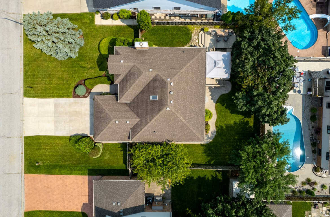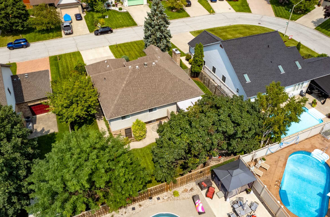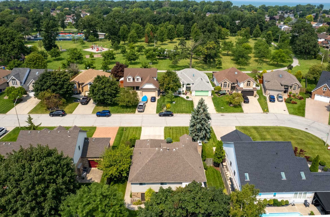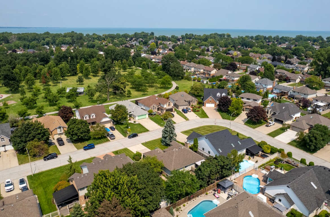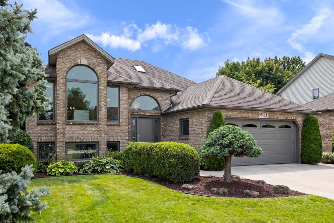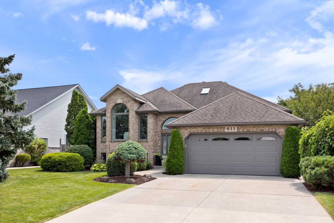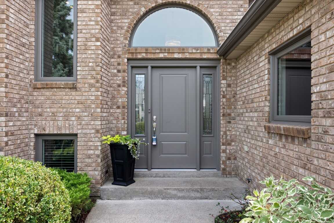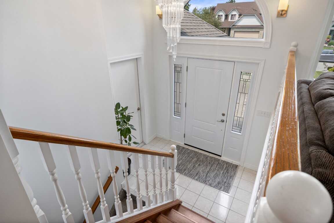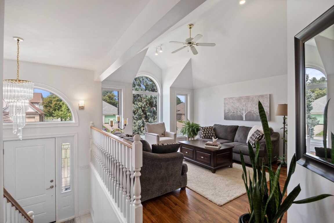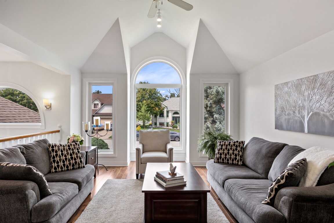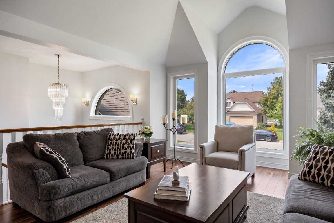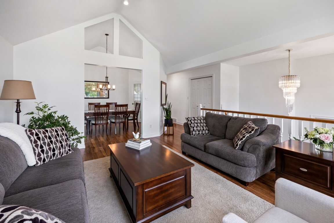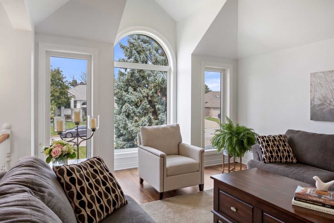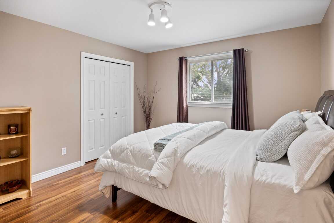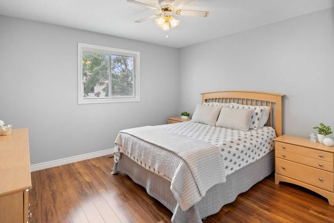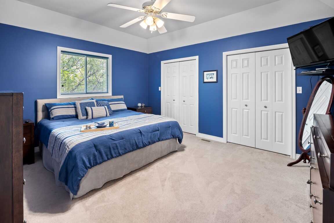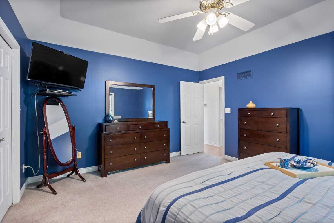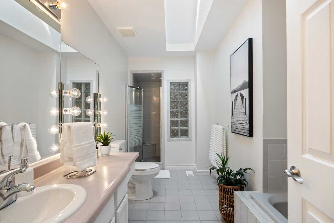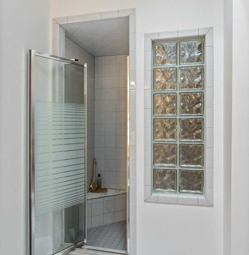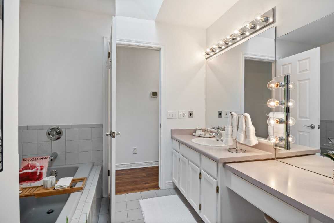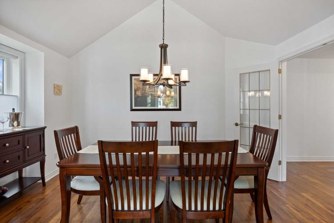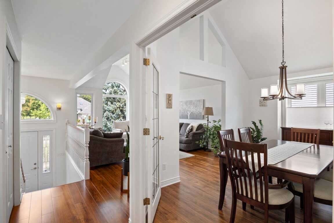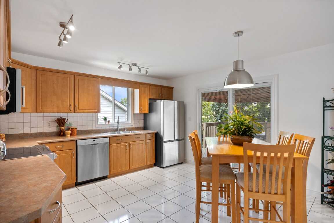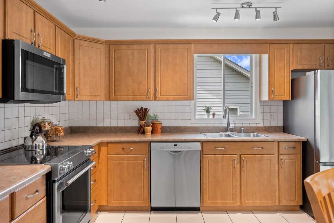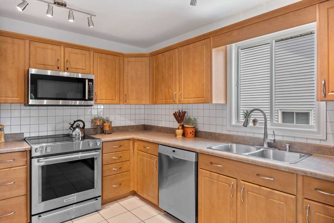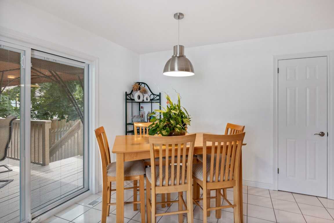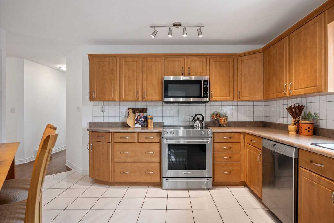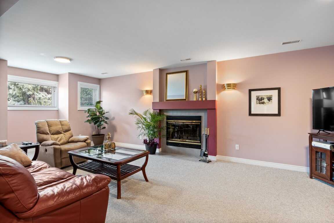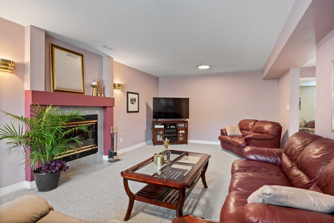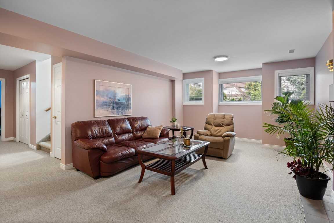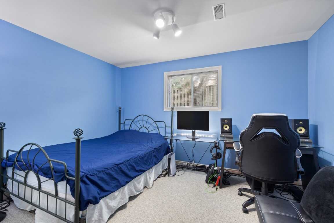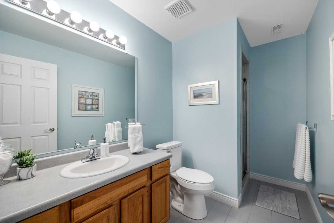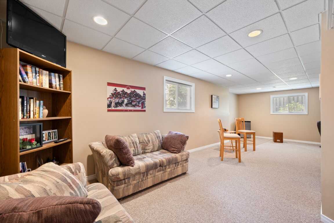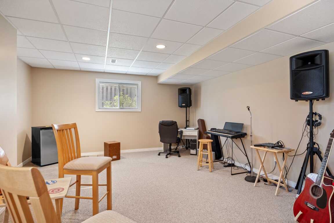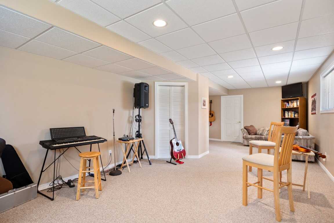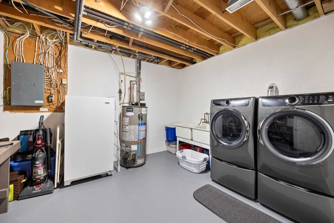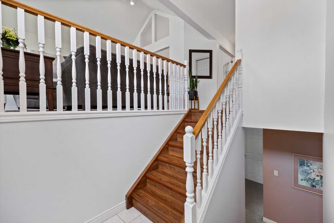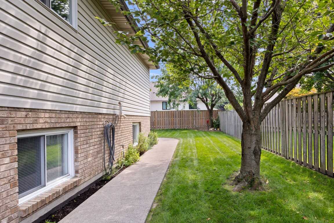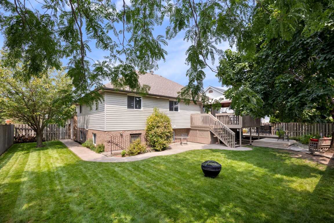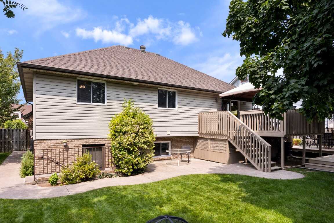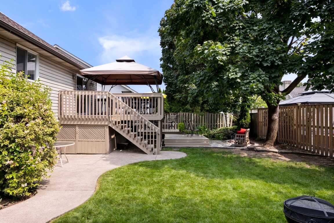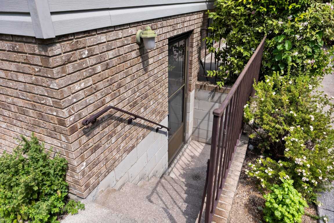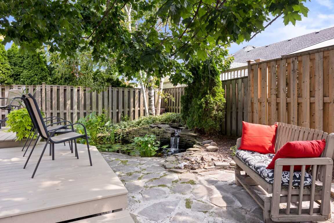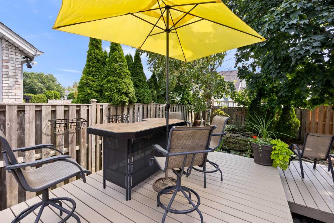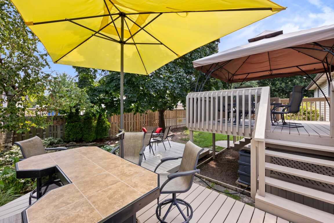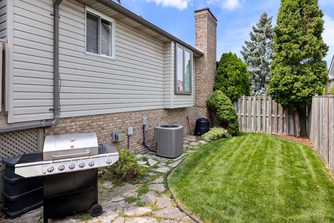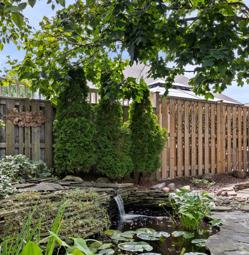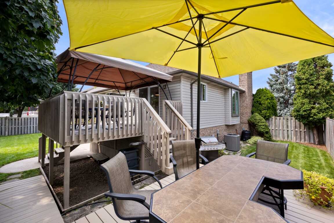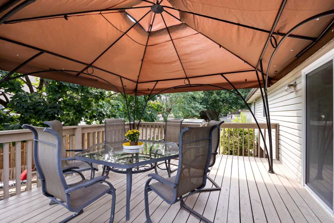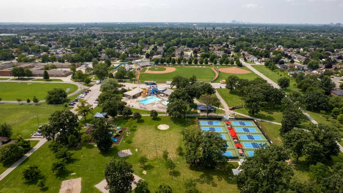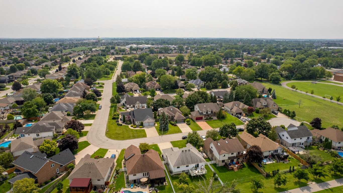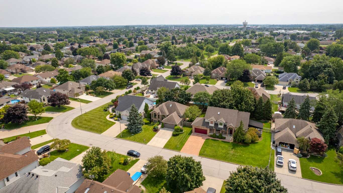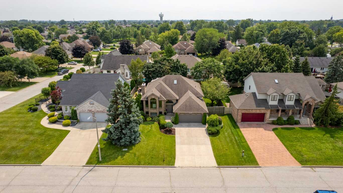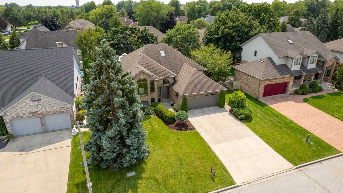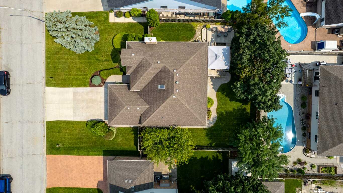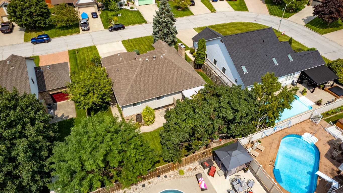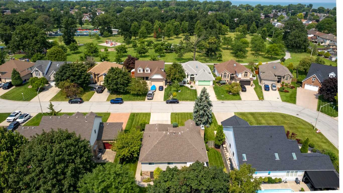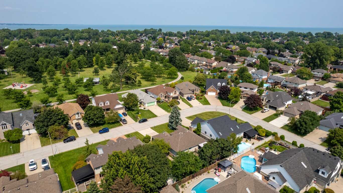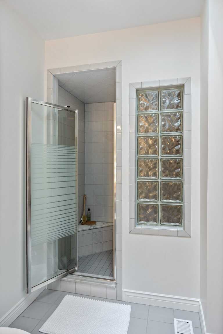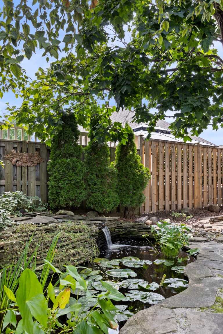611 BRENDA
Description
YOUR SEARCH HAS ENDED! WHAT MORE CAN YOU ASK FOR THAN A QUALITY BUILT (SUBURBAN HOMES), LARGE RAISED RANCH, METICULOUSLY MAINTAINED BY THE OWNER, READY FOR YOUR FAMILY TO MOVE-IN AND ENJOY. AT THE END OF A SOUGHT-AFTER TECUMSEH CRESCENT, STEPS TO LACASSE PARK, CLOSE TO ALL CONVENIENCES AND SCHOOLS. 3+1 BEDROOMS, 2 BATHS, BRIGHT KITCHEN, FORMAL LIVING AND DINING ROOMS, FULLY FINISHED LOWER LEVEL IDEAL FOR ENTERTAINING, FAMILY ROOM W/WOOD BURNING FIREPLACE! LOTS OF UPDATES THROUGHOUT. LARGE, FENCED, LANDSCAPED LOT W/SPRINKLERS, POND, SUNDECK AND PATIO. GRADE ENTRANCE TOO! KITCHEN APPLIANCES REMAIN. FLEXIBLE POSSESSION.
CLICK HERE FOR REALTOR.CA LISTING
CLICK HERE FOR NEIGHBOURHOOD REPORT
Property Details |
|
|||||
|
|||||
Total Above Grade Floor Area, Main Building
|
|||||
| Interior Area: 1461.97 sq ft Excluded Area: 481.75 sq ft Exterior Area: 1632.94 sq ft |
|||||
|
Note: For explanation of floor area calculations and method of measurement please see https://youriguide.com/measure/. Floor areas include footprint area of interior walls. All displayed floor areas are rounded to two decimal places. Total area is computed before rounding and may not equal to sum of displayed floor areas. |
Property Documents
Details
- Price: $799,900
- Bedrooms: 3+1
- Bathrooms: 2
- Garage: ATTACHED, INSIDE ENTRY, AUTO DOOR OPENER
- Garage Size: DOUBLE
- Year Built: 1991
- Property Type: Residential
- Property Status: For Sale, NEW, Sold
- Approx Age: 32
- Approx Lot Size: 75 X 110
- Approx Taxes: 4304.51
- Posession: 30-90
- Sewer Type: SANITARY CONNECTED
- Water Supply: MUNICIPAL
- Parking: FRONT DRIVEWAY, DOUBLE DRIVEWAY, CONCRETE DRIVEWAY
- Exterior Finish: BRICK, SIDING
- Foundation: CONCRETE
- Basement: FULL
- Basement Development: FULLY FINISHED
- Heating & Air Conditioning: FORCED AIR, CENTRAL AIR, FURNACE
- Fuel: GAS
- Flooring: LAMINATE, CARPET, CERAMIC
- Hot Water Tank: RENTED
- Outdoor Features: FENCED YARD, LANDSCAPED, POND, SUNDECK, SPRINKLERS, PATIO
- Fireplaces: ONE
- Fireplace Fuel: WOOD
- Site Influences: QUIET CRESCENT IN HEART OF TECUMSEH, WALK STEPS TO LACASSE PARK AND ALL THE CONVENIENCES AND SCHOOLS NEARBY
- Indoor Features: FRIDGE, STOVE, DISHWASHER, JACUZZI TUB, GRADE ENTRANCE, C/VAC
- Approx Square Footage: 1632 (IGUIDE)
- Additional Information: MOVE-IN CONDITION, AVG GAS $96.97/MTH, AVG HYDRO $195.89/MTH. ROOF 2008, KITCHEN REFACED 2007, CVAC 2009, FURNACE/AC 2010, FRONT DOOR 2018, PATIO DOOR 2019, GARAGE DOOR 2021, SIDE GARAGE DOOR 2023, LIVING/FAMILY/DINING/GARAGE WINDOWS 2020 (ALL APPROX)
- MLS Number: 23016433
- Neighbourhood: TECUMSEH
- Directions: LACASSE TO ST. THOMAS TO BRENDA
360° Virtual Tour
Video
Address
Open on Google Maps- Address 611 BRENDA
- City Tecumseh
- State/county Ontario
- Zip/Postal Code N8N 4P4

