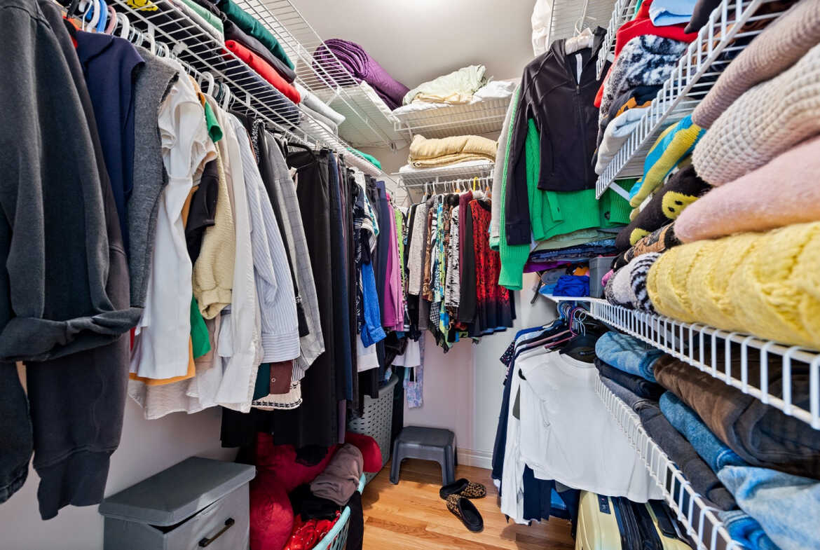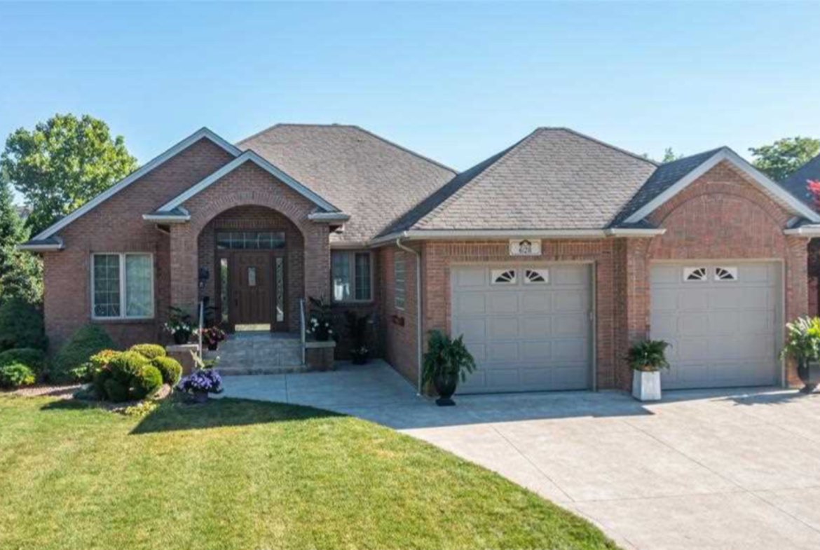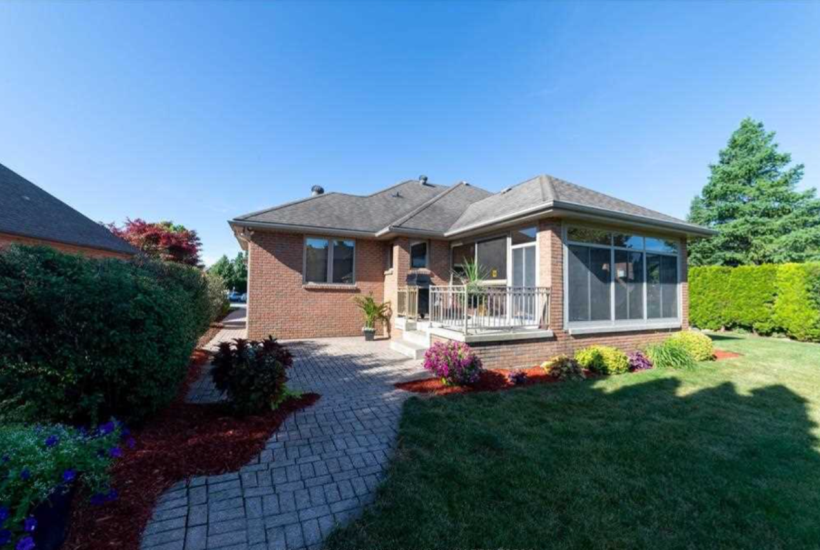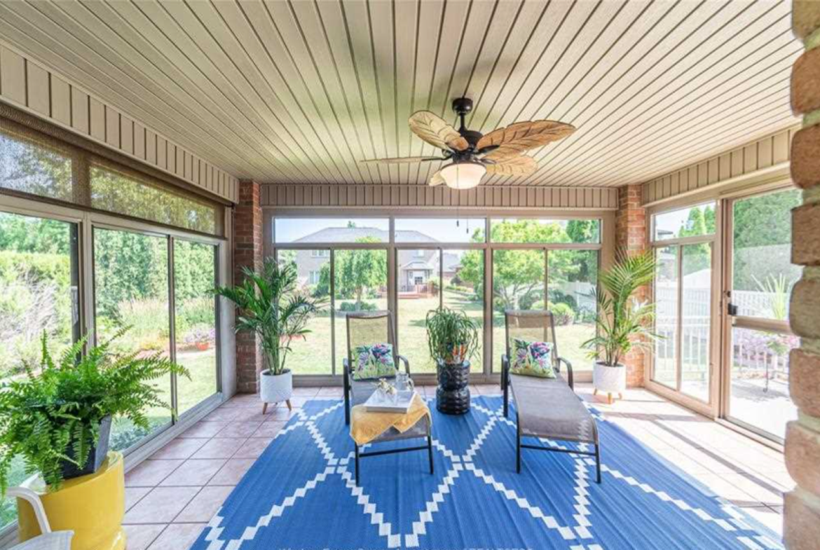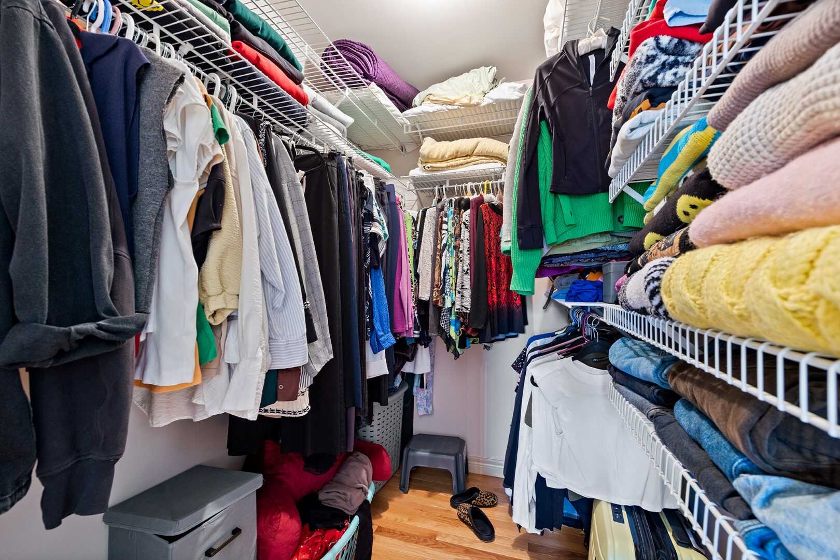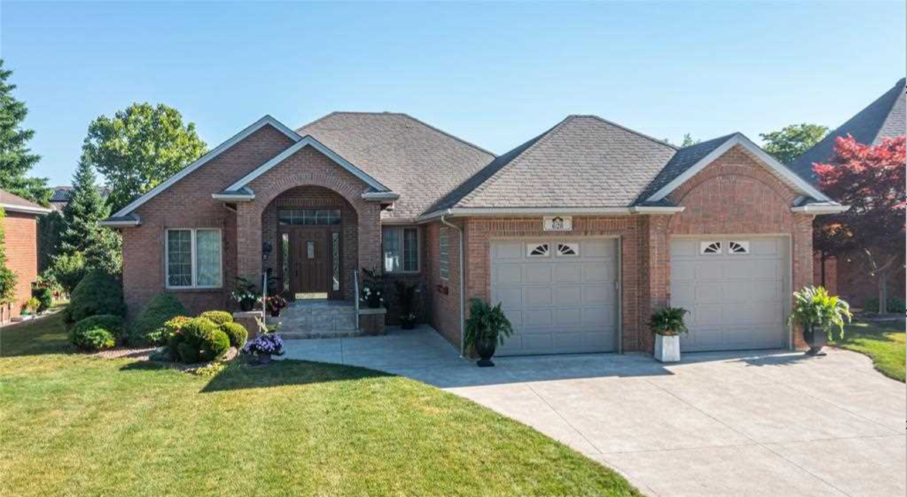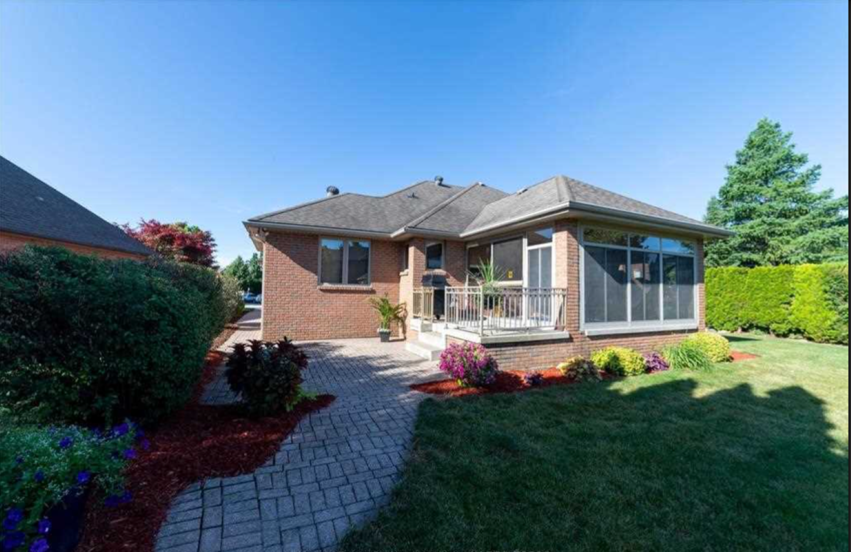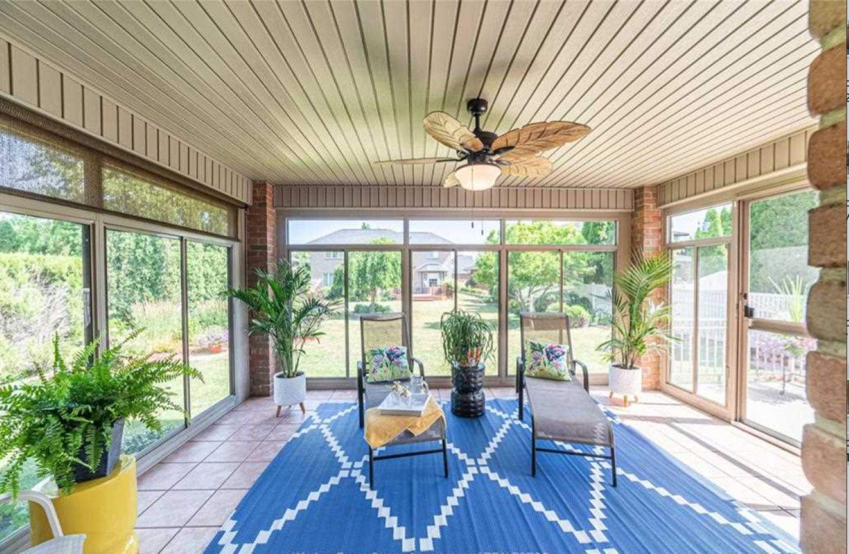Description
ALL THE FEATURES YOU ARE LOOKING FOR! THIS ORIGINAL OWNER, CUSTOM BUILT TRUE RANCH (NO STAIRS TO WORRY ABOUT) IS SPREAD ACROSS APPROX 1880 SQ FT, SITUATED ON A BEAUTIFUL CUL DE SAC STREET IN PRIME SOUTHWOOD LAKES, CLOSE TO THE 401, SCHOOLS, ALL CONVENIENCES, WALKING TRAILS. BRIGHT AND OPEN FLOORPLAN GREETS YOU, WITH HARDWOOD AND CERAMIC FLOORS. HIGH CEILINGS WELCOME YOU TO THE LIVING ROOM W/GAS FIREPLACE, FORMAL DINING ROOM, LARGE KITCHEN W/EATING AREA, 3 GOOD SIZED BEDROOMS, 1.5 BATHS ON MAIN (ENSUITE ACCESS W/JACUZZI TUB), EVEN MAIN FLOOR LAUNDRY/MUD ROOM LEADING TO THE 2 CAR GARAGE. FULLY FINISHED BASEMENT W/SUMMER KITCHEN, REC ROOM, 4TH BDRM, FULL BATH AND COLD ROOM. RELAX IN YOUR 3 SEASON SUNROOM OVERLOOKING YOUR PRIVATE, LANDSCAPED YARD. FLEXIBLE POSSESSION. SELLER MAY ACCEPT OR DECLINE ANY OFFER.
CLICK HERE FOR REALTOR.CA LISTING
CLICK HERE FOR NEIGHBOURHOOD REPORT
|
|
Property Details |
|
||||
|
||||
Total Above Grade Floor Area, Main Building
|
||||
| Interior Area: 1712.92 sq ft Excluded Area: 757.17 sq ft Exterior Area: 1884.16 sq ft |
||||
|
Note: For explanation of floor area calculations and method of measurement please see https://youriguide.com/measure/. Floor areas include footprint area of interior walls. All displayed floor areas are rounded to two decimal places. Total area is computed before rounding and may not equal to sum of displayed floor areas. |
Property Documents
Details
- Price: $749,900
- Bedrooms: 3+1
- Bathrooms: 2 FULL, 1 HALF
- Garage: ATTACHED
- Garage Size: DOUBLE, INSIDE ENTRY, AUTO DOOR OPENER
- Year Built: 1995 APPROX
- Property Type: Residential
- Property Status: Sold
- Approx Age: 28
- Approx Lot Size: 60.99 X 127
- Approx Taxes: 5969
- Posession: IMMEDIATE-60 DAYS
- Sewer Type: SANITARY CONNECTED
- Water Supply: MUNICIPAL
- Parking: FRONT DRIVEWAY, DOUBLE DRIVEWAY
- Exterior Finish: BRICK
- Foundation: BLOCK
- Basement: FULL
- Basement Development: FINISHED
- Heating & Air Conditioning: FORCED AIR, FURNACE (2019), CENTRAL AIR (2019)
- Fuel: GAS
- Flooring: HARDWOOD, CERAMIC, CARPET
- Hot Water Tank: RENTED
- Outdoor Features: LANDSCAPED, SPRINKLER SYSTEM
- Fireplaces: ONE
- Fireplace Fuel: GAS
- Site Influences: CUL DE SAC, CLOSE TO 401, ALL CONVENIENCES, SCHOOLS
- Indoor Features: OPEN CONCEPT, QUALITY CONSTRUCTION, SUMMER KITCHEN IN BASEMENT, ALARM, BEAUTIFUL SUNROOM (PLEASE EXCLUDE DINING ROOM CHANDELIER)
- Approx Square Footage: 1880 (IGUIDE)
- Additional Information: CUSTOM BUILT BY ORIGINAL OWNER
- MLS Number: 23002244
- Neighbourhood: SOUTHWOOD LAKES
- Directions: HOWARD TO LAKE TRAIL TO CHRISTINA CRESCENT TO CHRISTINA COURT
360° Virtual Tour
Video
Address
Open on Google Maps- Address 628 CHRISTINA COURT
- City Windsor
- State/county Ontario
- Zip/Postal Code N9G 3A4
- Area South Windsor

