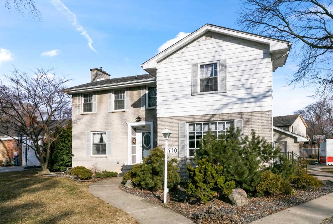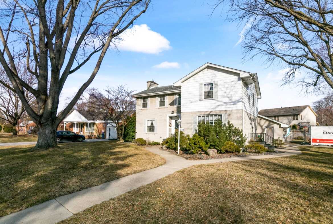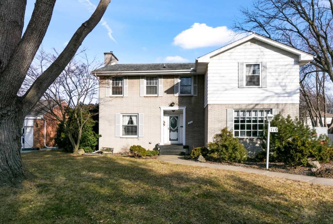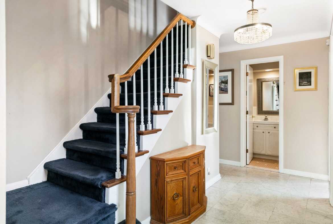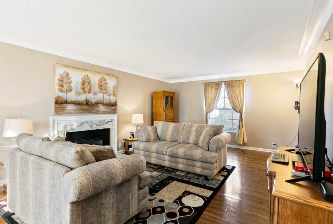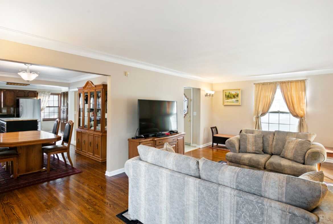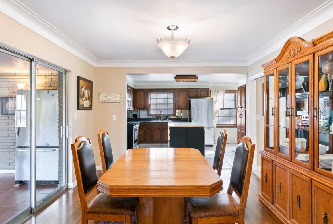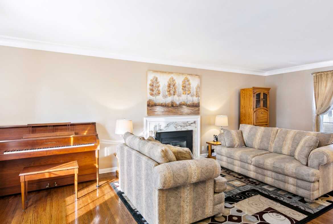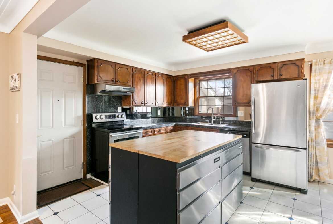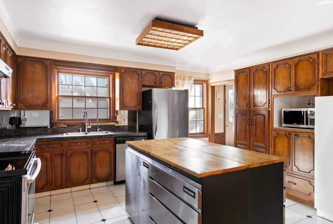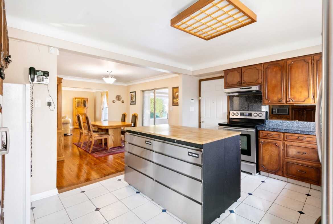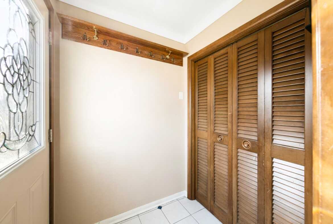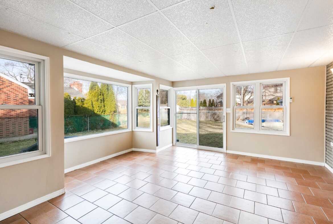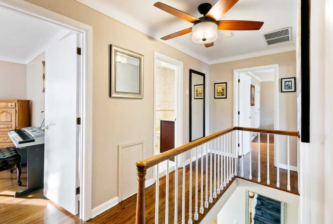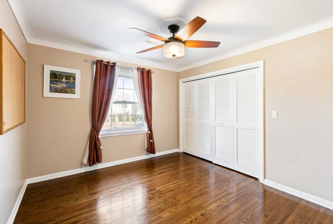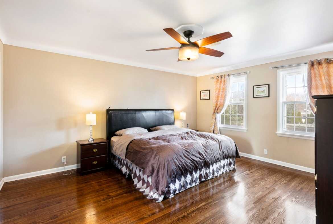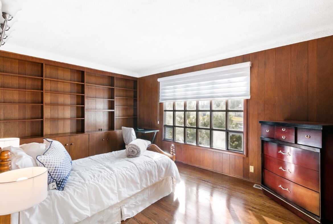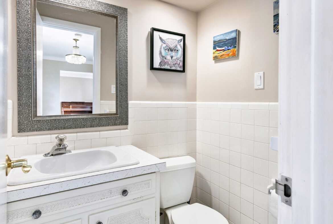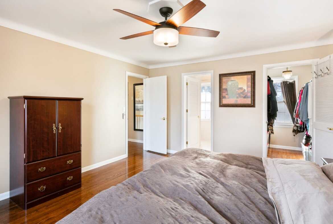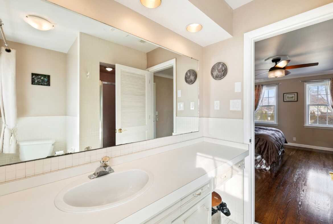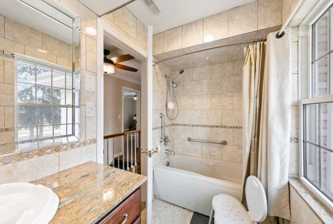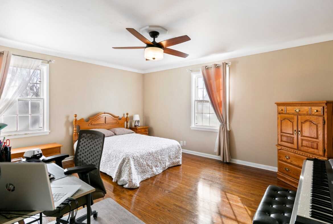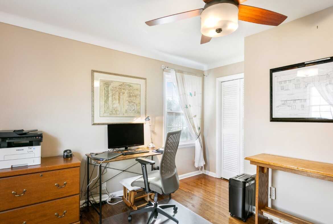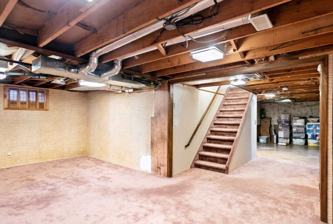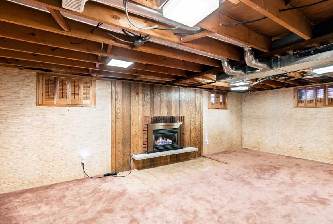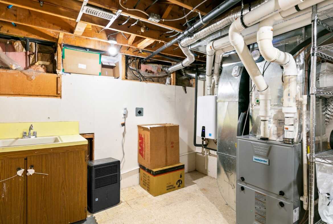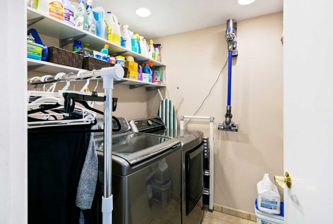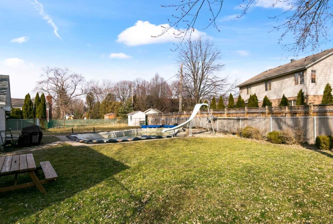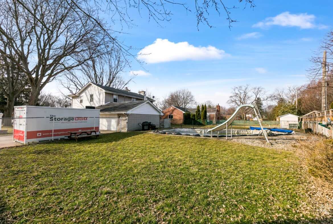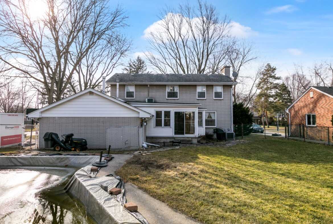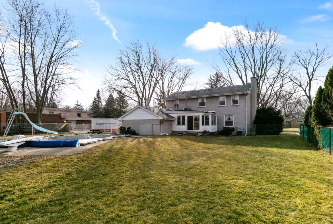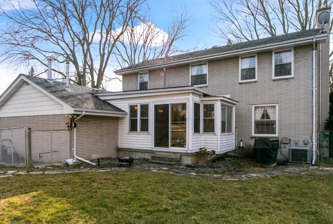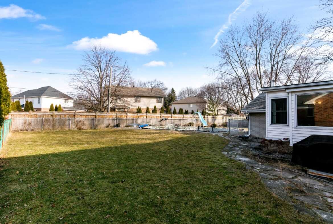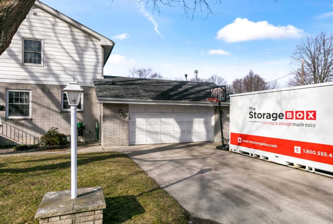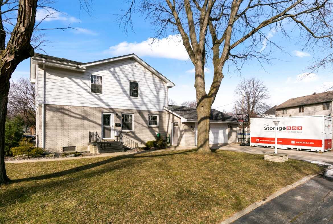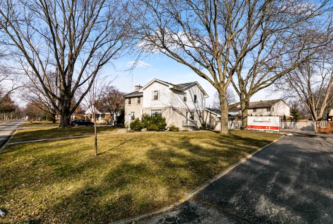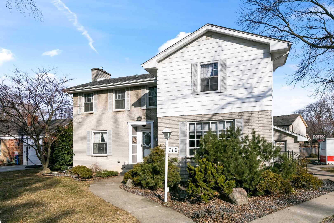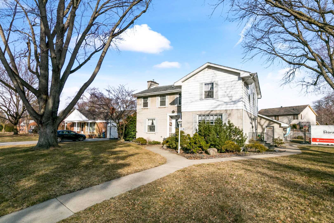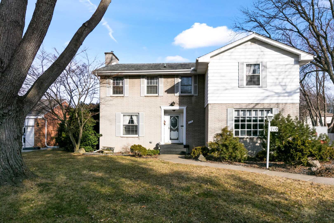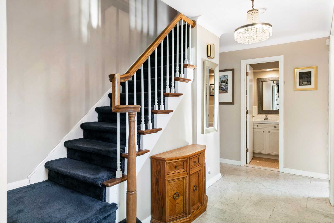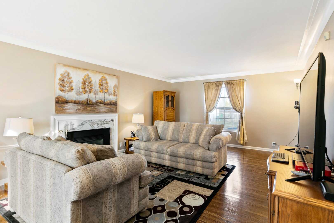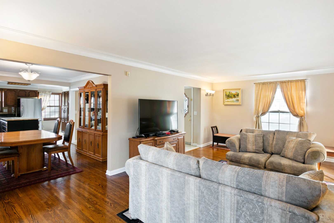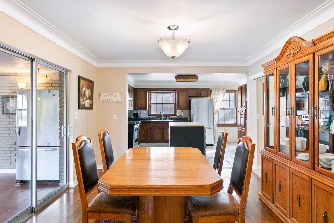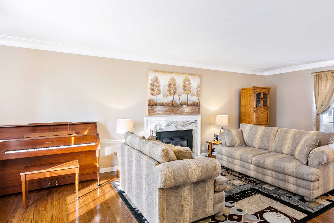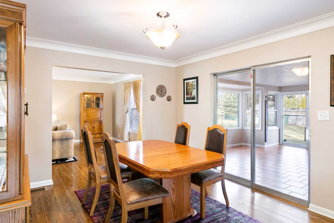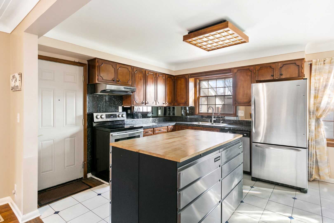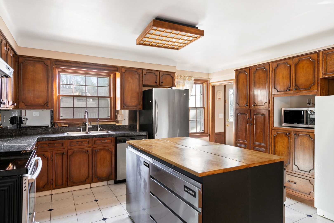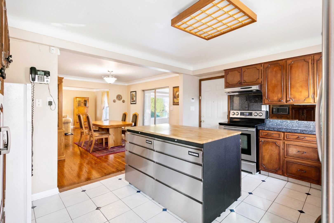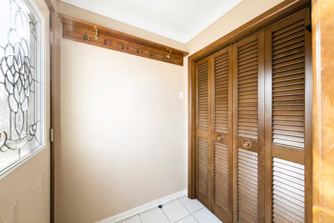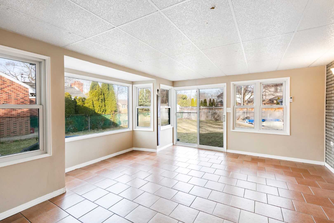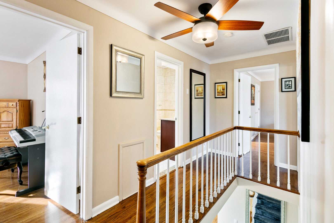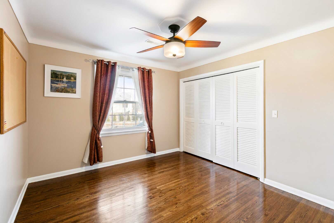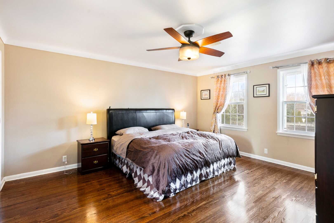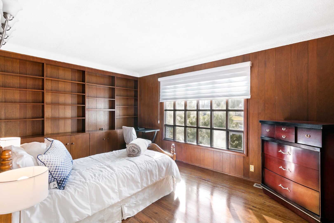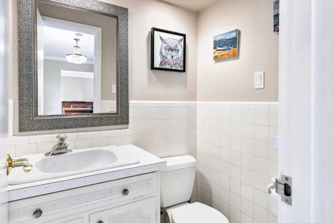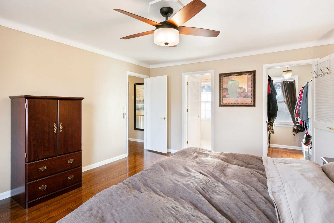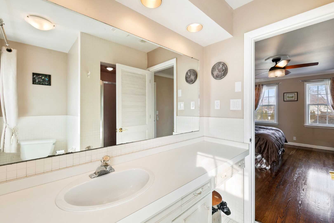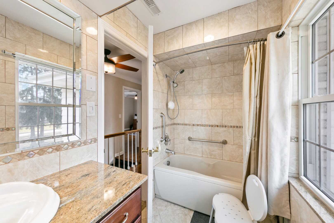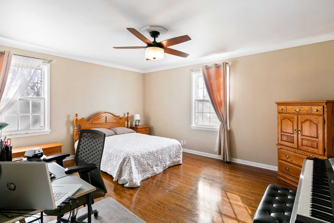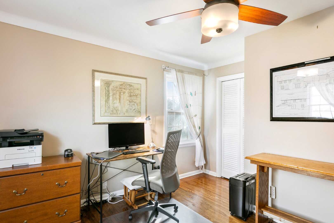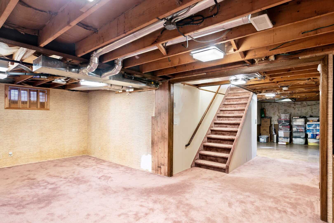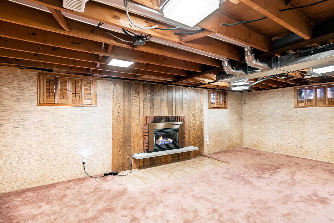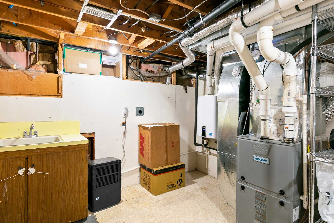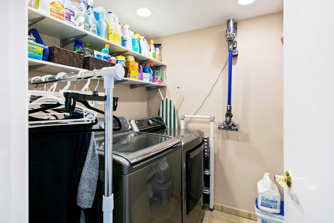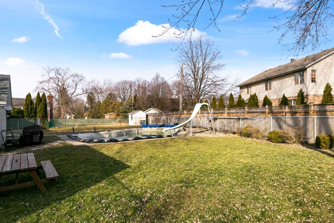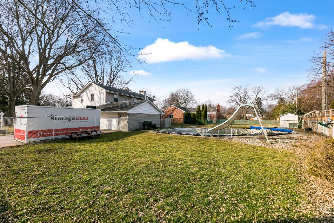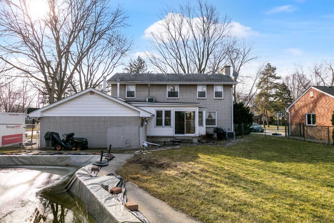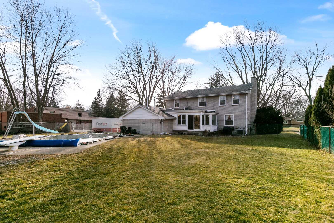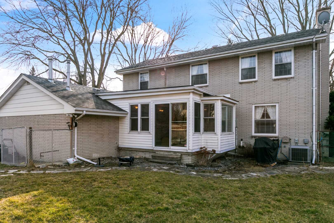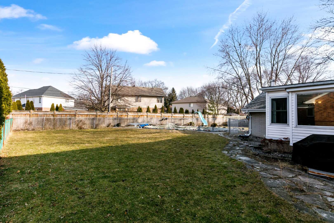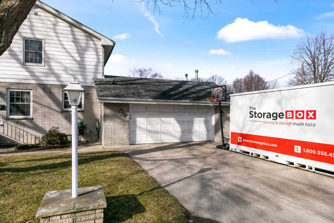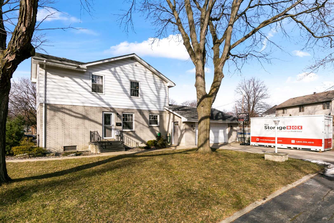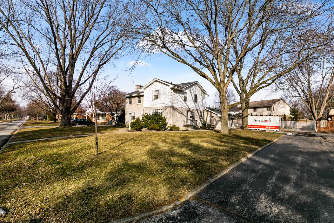Description
THE WAIT IS OVER. YOUR SEARCH FOR A 4-5 BDRM, 2.5 BATH TWO STOREY W/INGROUND POOL (CONCRETE, DEEP, HEATED) IN SOUTH WINDSOR LEADS YOU TO 710 ROSELAWN. YOU WILL FIND THIS LOVINGLY CARED FOR FAMILY HOME, SITUATED ON A LARGE 111 X 150 LOT (POSSIBLE FOR ADDITIONAL DWELLING UNIT PERHAPS?), WITH LOTS OF PRIVACY AND GREEN SPACE. LARGE DRIVEWAY LEADING TO 2 CAR HEATED GARAGE. INSIDE YOU FIND A TRADITIONAL LAYOUT W/LIVING ROOM W/FIREPLACE & DINING ROOM, OFFICE (OR BEDROOM), LARGE KITCHEN AND DOOR TO THE SUNROOM TO ENJOY. HARDWOOD AND CERAMIC FLOORS. PARTLY FINISHED BASEMENT W/ANOTHER FIREPLACE. UPSTAIRS HAS 4 BEDROOMS, 2 FULL BATHS (MASTER ENSUITE) AND LAUNDRY! UPDATES INCLUDE FURNACE/AIR/TANKLESS HOT WATER TANK (APPROX 2015), SOME WINDOWS ALSO! APPLIANCES REMAIN. THE IDEAL FAMILY HOME IN A WONDERFUL NEIGHBOURHOOD, CLOSE TO ALL CONVENIENCES ON DOUGALL, THE 401, AND EXCELLENT SCHOOL DISTRICT.
CLICK HERE FOR NEIGHBOURHOOD REPORT
Property Details |
|
|||||
|
|||||
Total Above Grade Floor Area
|
|||||
| Main Building Interior: 2391.96 sq ft Main Building Excluded: 500.20 sq ft Main Building Exterior: 2733.68 sq ft |
|||||
|
Note: For explanation of floor area calculations and method of measurement please see https://youriguide.com/measure/. Floor areas include footprint area of interior walls. All displayed floor areas are rounded to two decimal places. Total area is computed before rounding and may not equal to sum of displayed floor areas. |
Property Documents
Details
- Price: $599,900
- Bedrooms: 4+1
- Bathrooms: 2.5
- Garage: ATTACHED
- Garage Size: 2 CAR, HEATED, AUTO DOOR OPENER, INSIDE ENTRY, AIR COMPRESSOR
- Year Built: 1962
- Property Type: Residential
- Property Status: Sold
- Approx Age: 59
- Approx Lot Size: 111.58 X 150
- Approx Taxes: 5664.42
- Posession: MAY 14, 2021 OR LATER
- Sewer Type: SANITARY CONNECTED
- Water Supply: MUNICIPAL
- Parking: DOUBLE DRIVEWAY, FINISHED DRIVEWAY
- Exterior Finish: BRICK, SIDING
- Foundation: BLOCK
- Basement: FULL
- Basement Development: PARTLY FINISHED
- Heating & Air Conditioning: FORCED AIR, CENTRAL AIR, FURNACE
- Fuel: GAS
- Flooring: HARDWOOD, CERAMIC
- Hot Water Tank: OWNED, TANKLESS HOT WATER TANK
- Outdoor Features: FENCED YARD, SWIMMING POOL (INGROUND, DEEP, HEATED, CONCRETE (NO LINER) (NEWER HEATER))
- Fireplaces: TWO
- Fireplace Fuel: GAS
- Site Influences: CLOSE TO ALL CONVENIENCES, 401, EXCELLENT SCHOOL DISTRICT
- Indoor Features: DISHWASHER, 2 FRIDGES, STOVE, WASHER, DRYER, FREEZER, SUNROOM, ALARM
- Approx Square Footage: 2733
- Additional Information: ALL APPROX 2015 FURNACE A/C TANKLESS HOT WATER TANK SOME UPDATED WINDOWS
- MLS Number: 21004270
- Neighbourhood: SOUTH WINDSOR
- Directions: DOMINION TO ROSELAWN
360° Virtual Tour
Video
Address
Open on Google Maps- Address 710 ROSELAWN
- City Windsor
- State/county Ontario
- Zip/Postal Code N9E 2T6
- Area South Windsor

